Sublette Ridge Ski Lodge [1]
Virtual Tour
https://my.matterport.com/show/?m=JoWKQNyKdca- Master Bedroom
- King
- Toilet
- Tub
- Shower
- Bidet
- Bedroom 2 Lower Level--w/ ensuite Bath
- King
- Toilet
- Shower
- Bedroom 3 Lower Level--w/ Hall Bath & Sauna
- King
- Toilet
- Shower
- Bedroom 4
- King
- Toilet
- Shower
- Bedroom 5
- King
- Toilet
- Shower
- Bedroom 6 2 Sets of Bunks
- Bunk Bed (2)
- Toilet
- Combo Tub Shower
Manager response:
Thank you very much for the review and feedback. We appreciate it. We are so pleased to hear how great the house worked well for your family. We hope you had a great time together. Please come back and see us again soon. --RMR
Location Area
- Teton Village
Home Type
- House
Search Availability
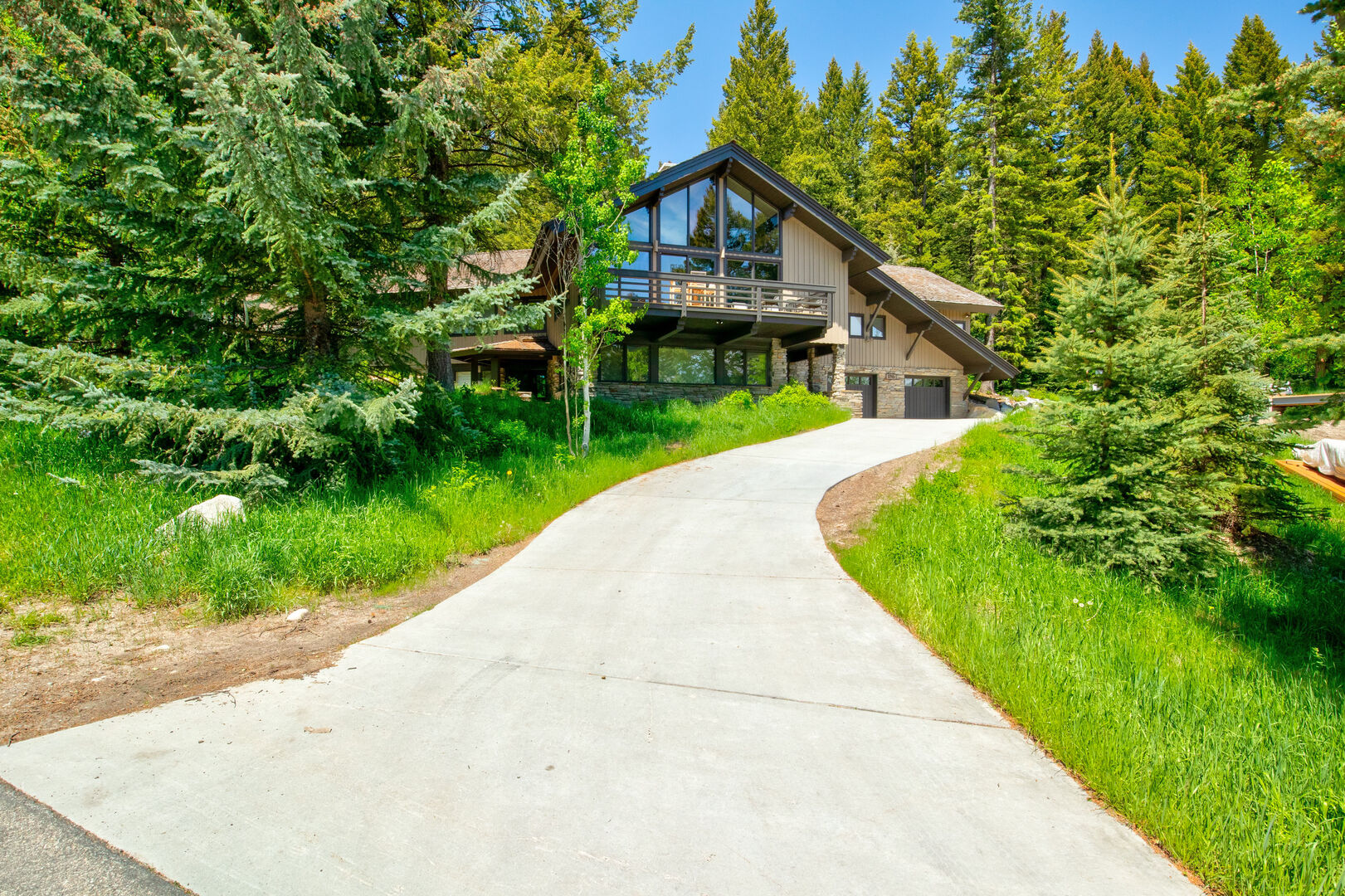 Summer Front Exterior [3]
Summer Front Exterior [3] Living Room [4]
Living Room [4] Living Room with Fireplace [5]
Living Room with Fireplace [5] Living room [6]
Living room [6] [7]
[7] [8]
[8] Kitchen [9]
Kitchen [9]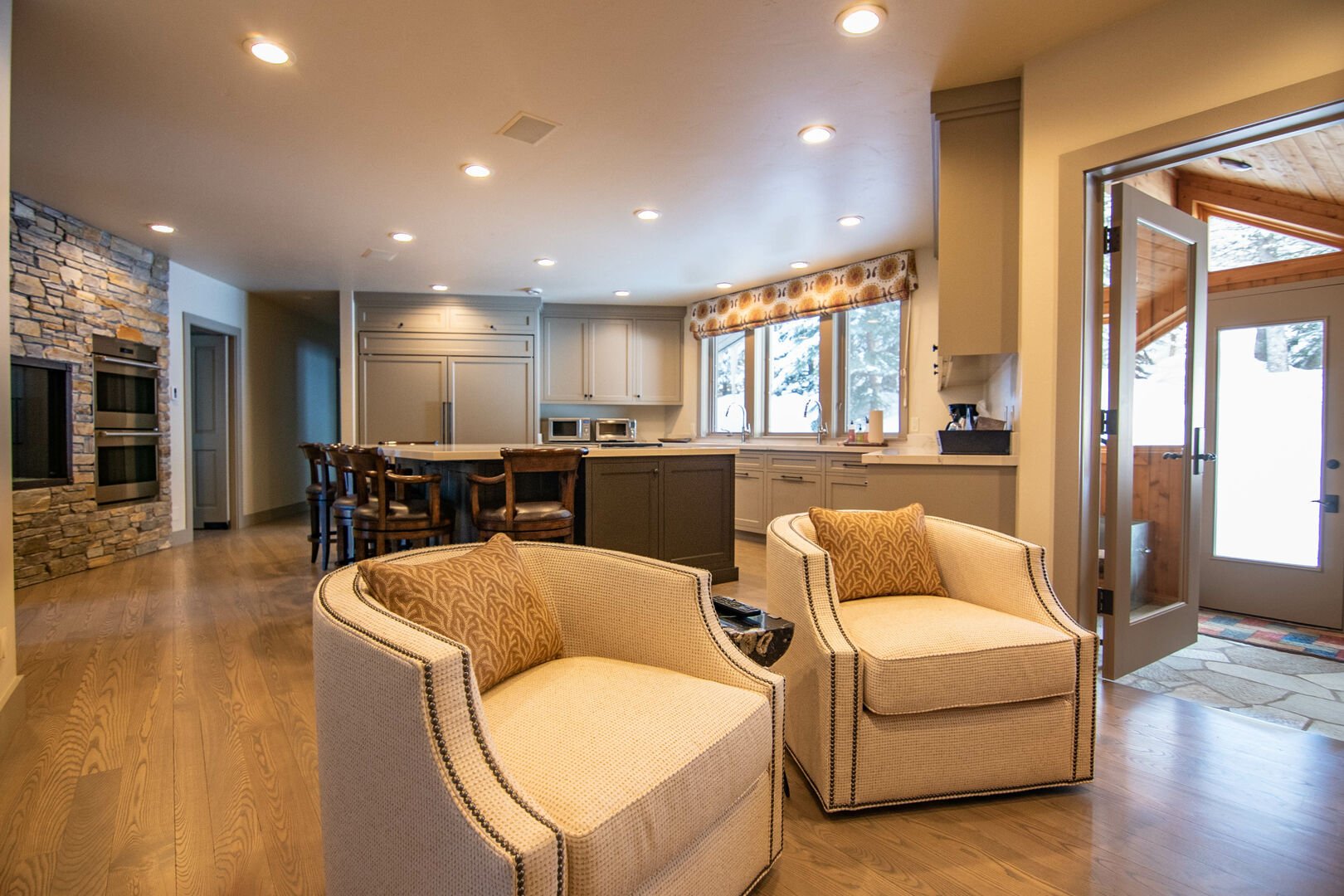 Bar Area Seating [10]
Bar Area Seating [10]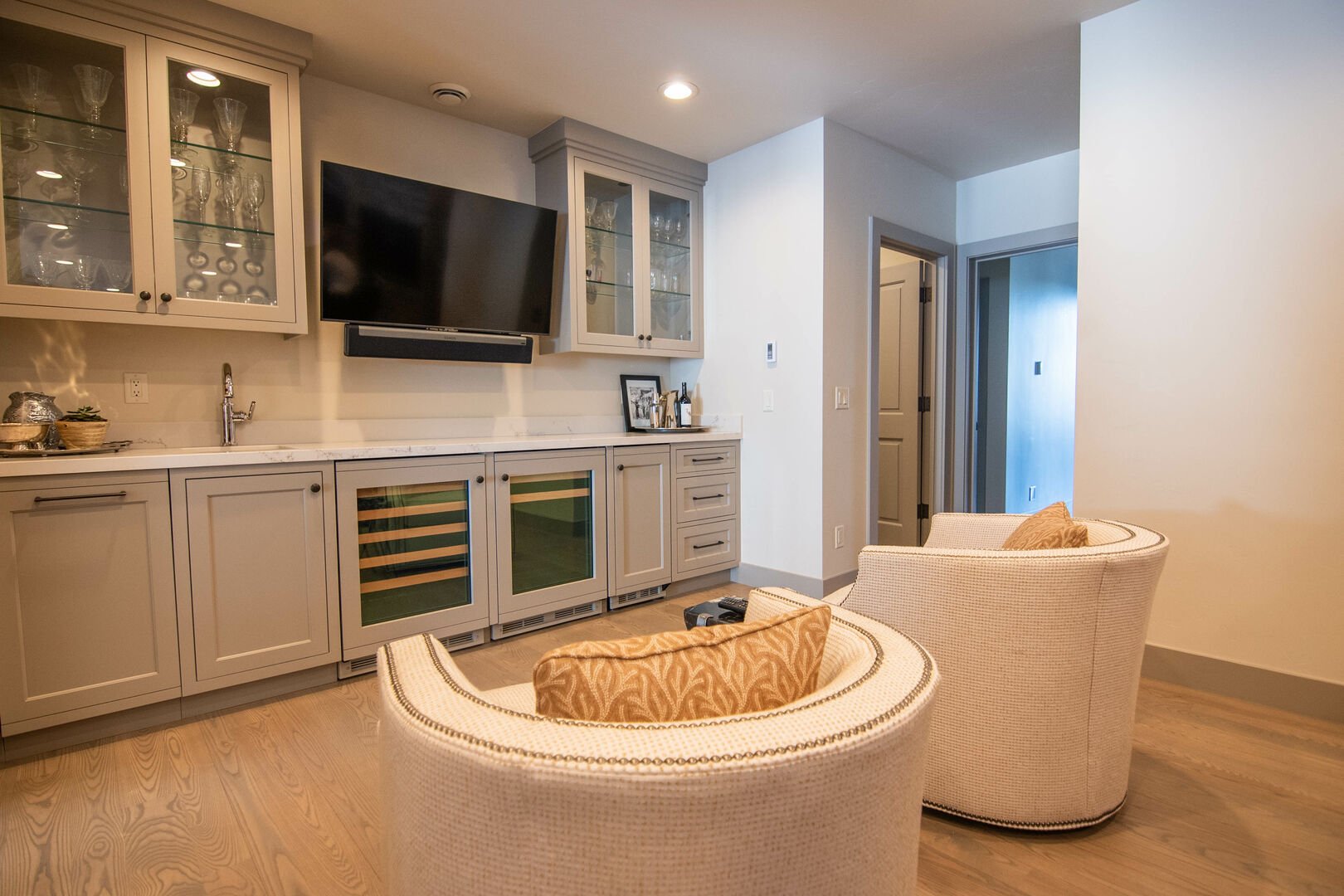 Bar Area [11]
Bar Area [11]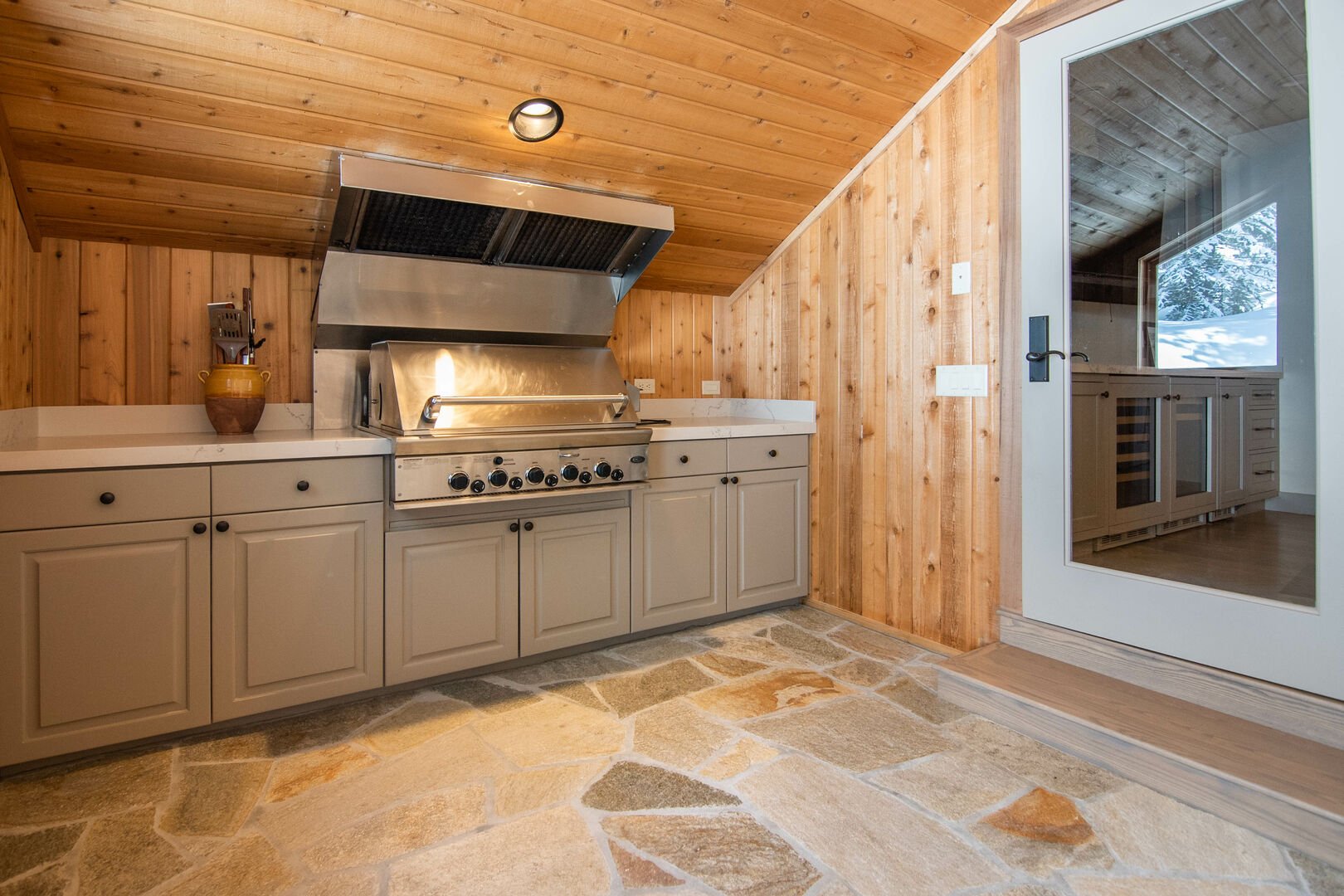 Grill Room off Kitchen [12]
Grill Room off Kitchen [12]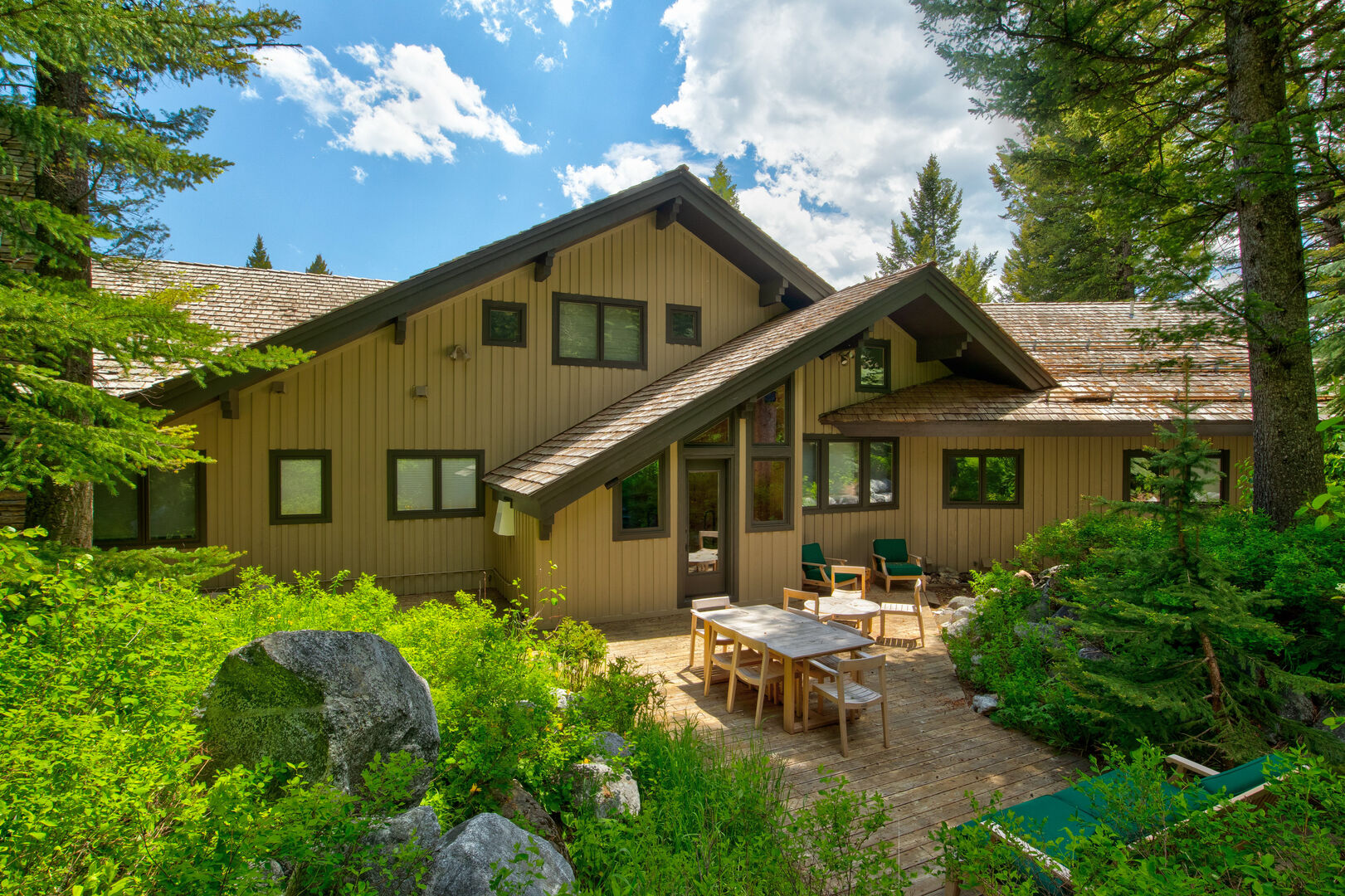 Back Patio [13]
Back Patio [13] Dining Room [14]
Dining Room [14]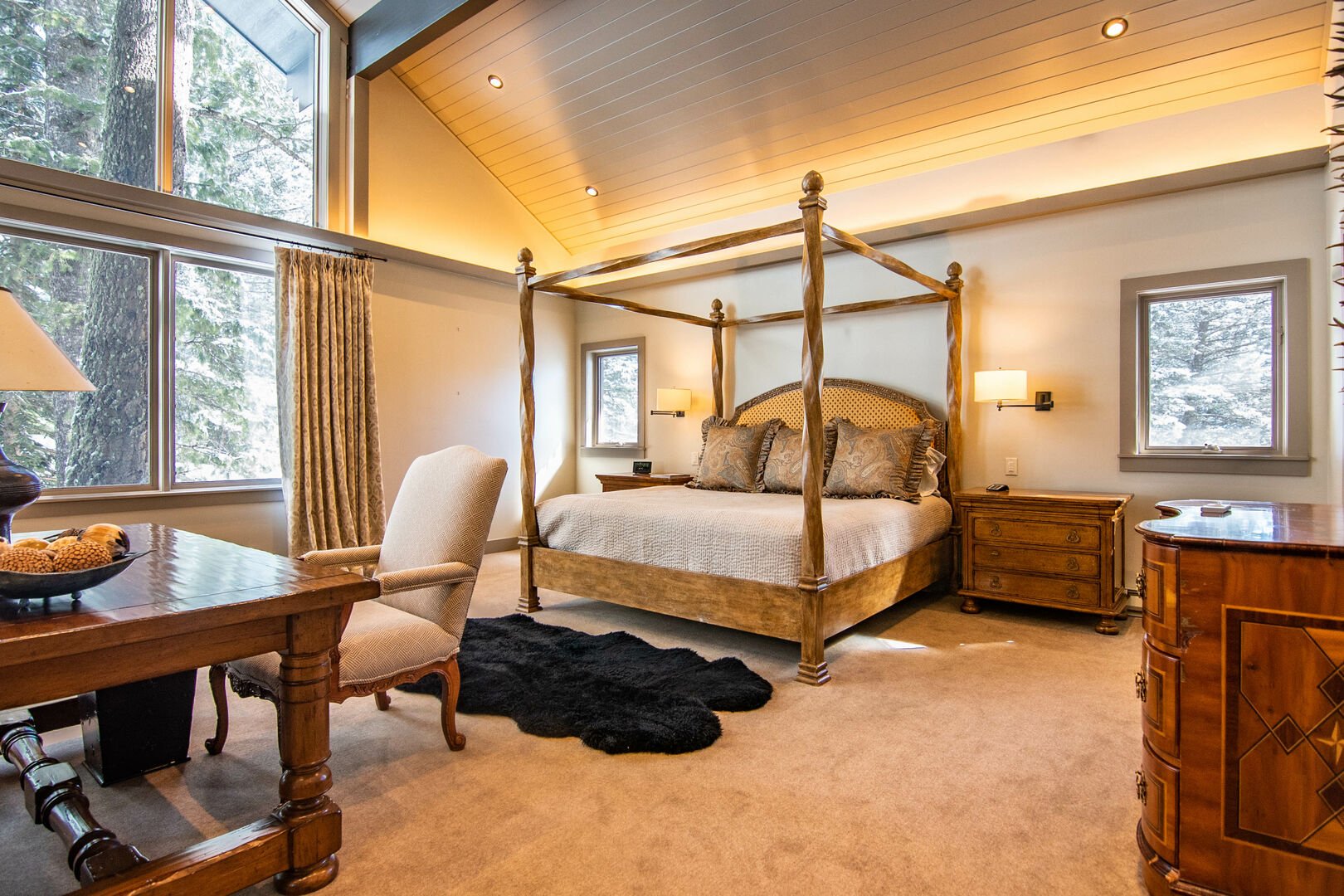 Master Bedroom [15]
Master Bedroom [15] Master Bedroom Sitting Area with Gas Fireplace [16]
Master Bedroom Sitting Area with Gas Fireplace [16]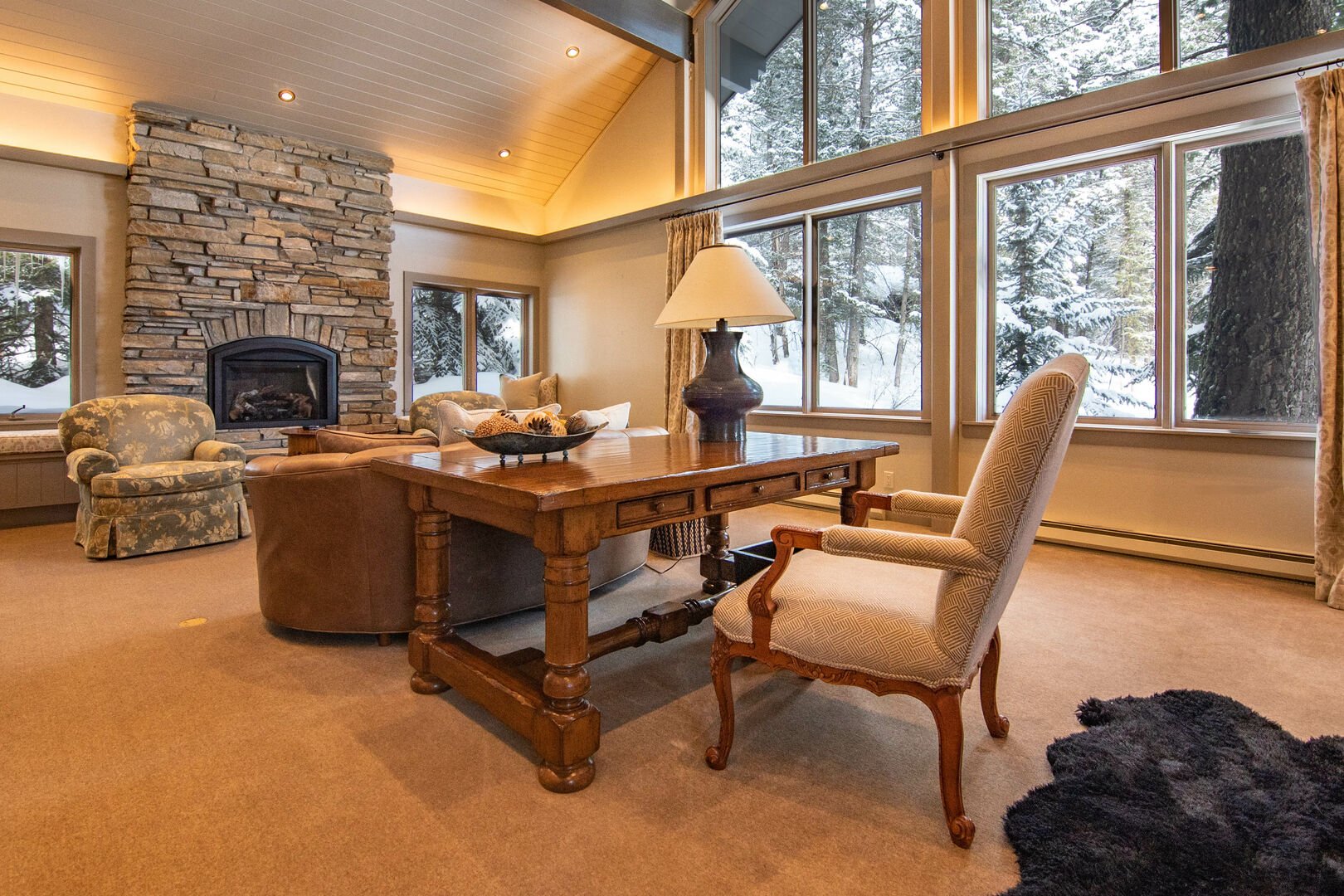 Master Bedroom Desk [17]
Master Bedroom Desk [17]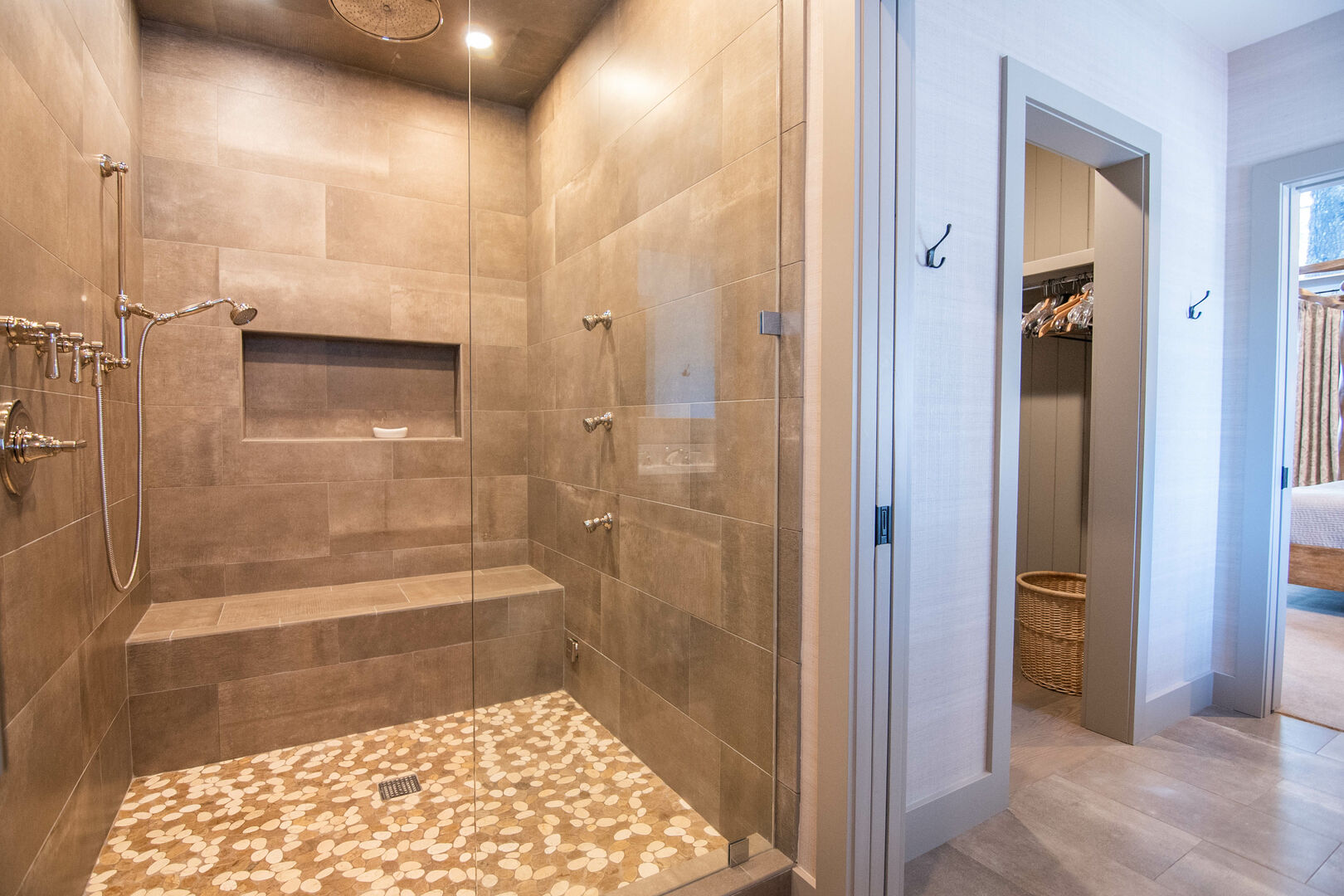 Master Bathroom #1 [18]
Master Bathroom #1 [18]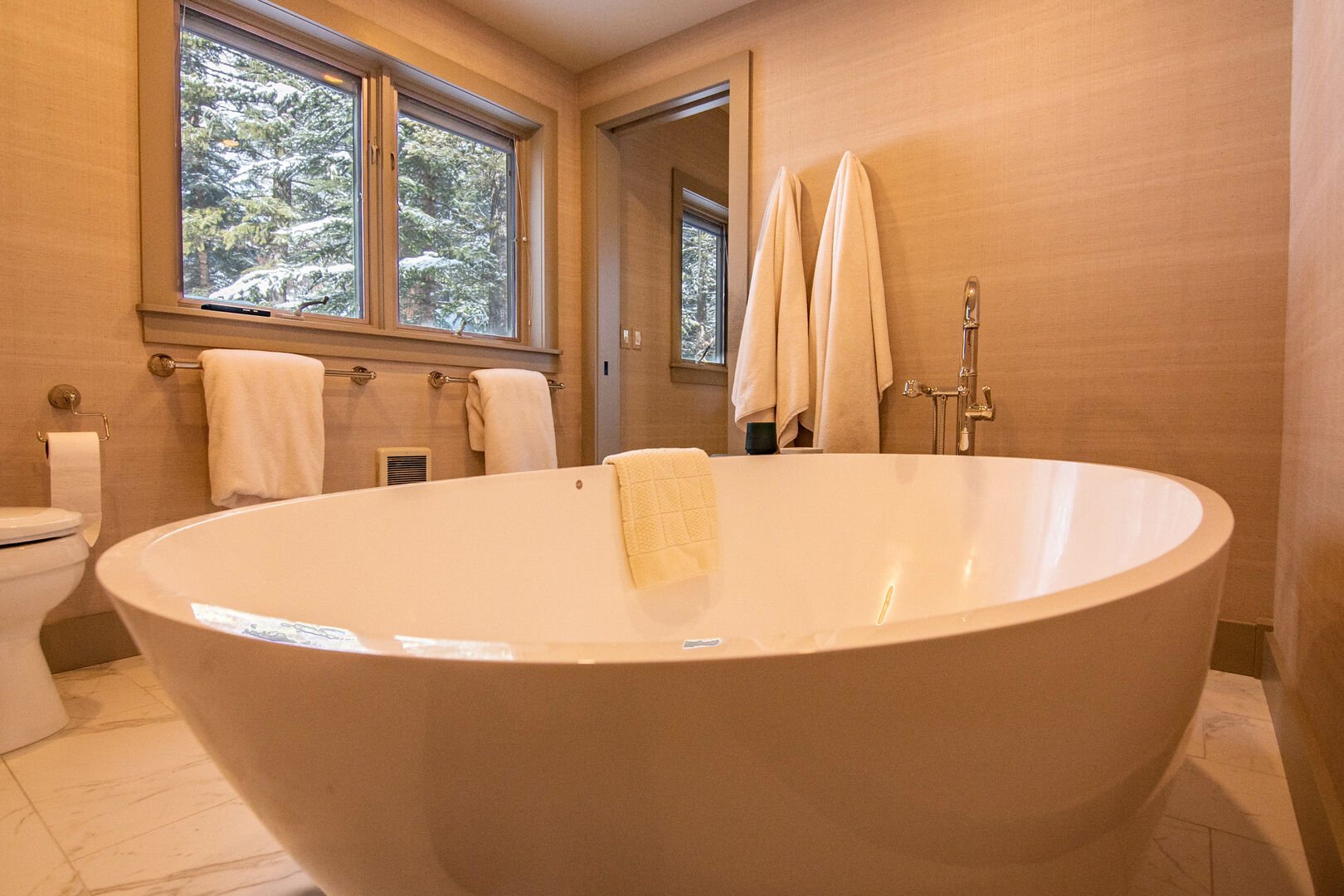 Master Bathroom #2 with Tub [19]
Master Bathroom #2 with Tub [19]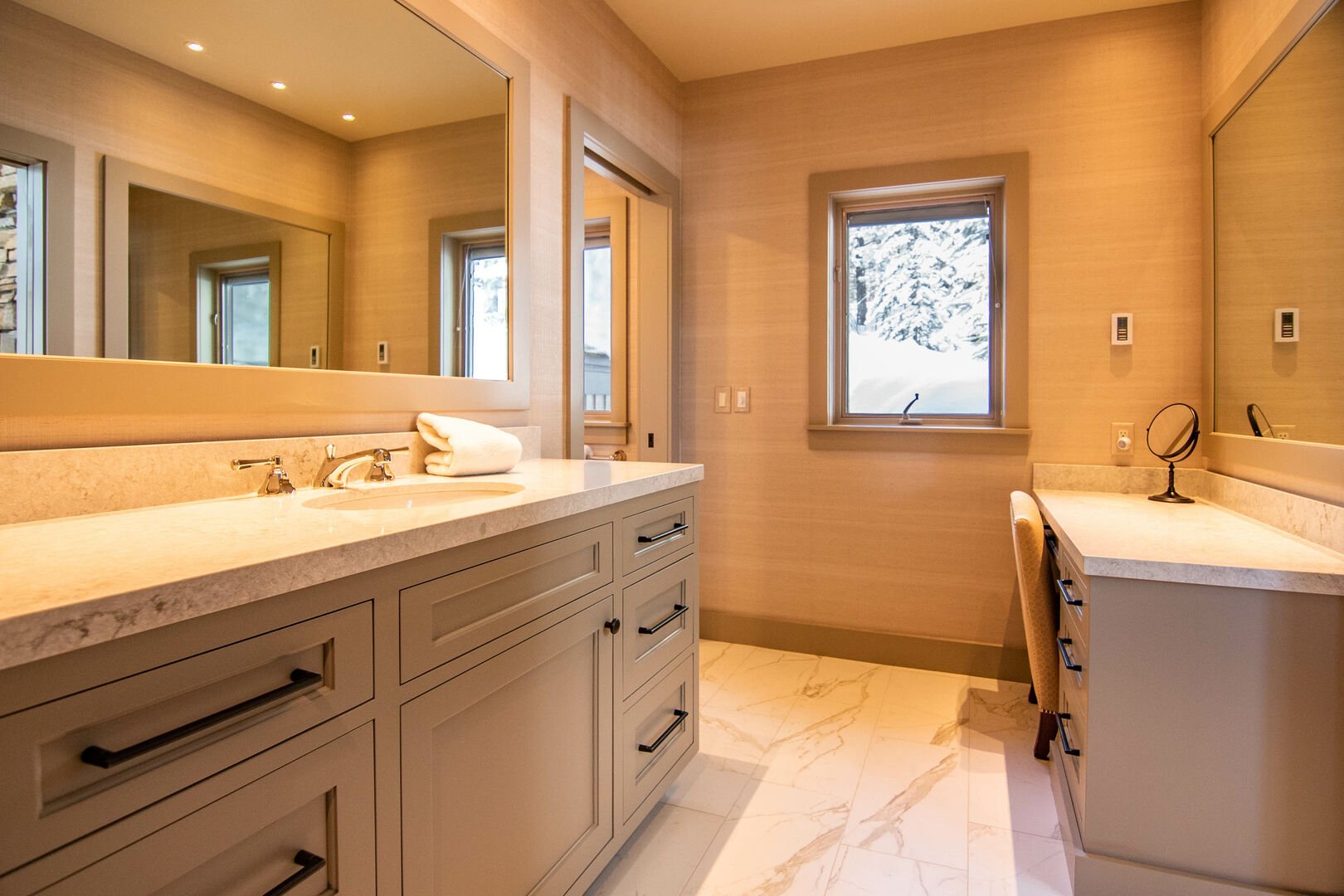 Master Bathroom #2 [20]
Master Bathroom #2 [20] King Bedroom with Attached Semi-Shared Bathroom [21]
King Bedroom with Attached Semi-Shared Bathroom [21]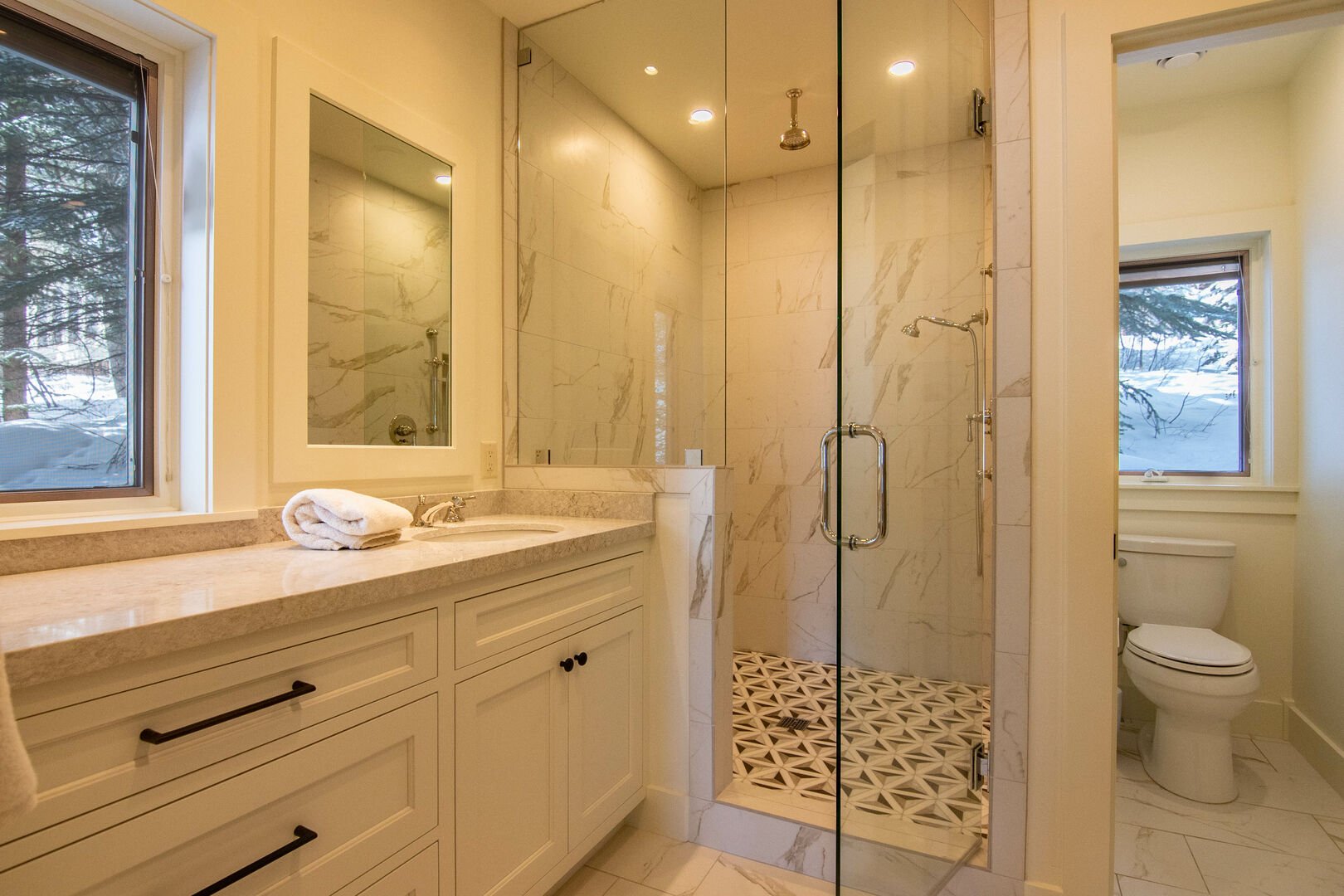 Main Level Shared Full Bath (Attached to King Bedroom Bath [22]
Main Level Shared Full Bath (Attached to King Bedroom Bath [22] King Bedroom--Main level [23]
King Bedroom--Main level [23]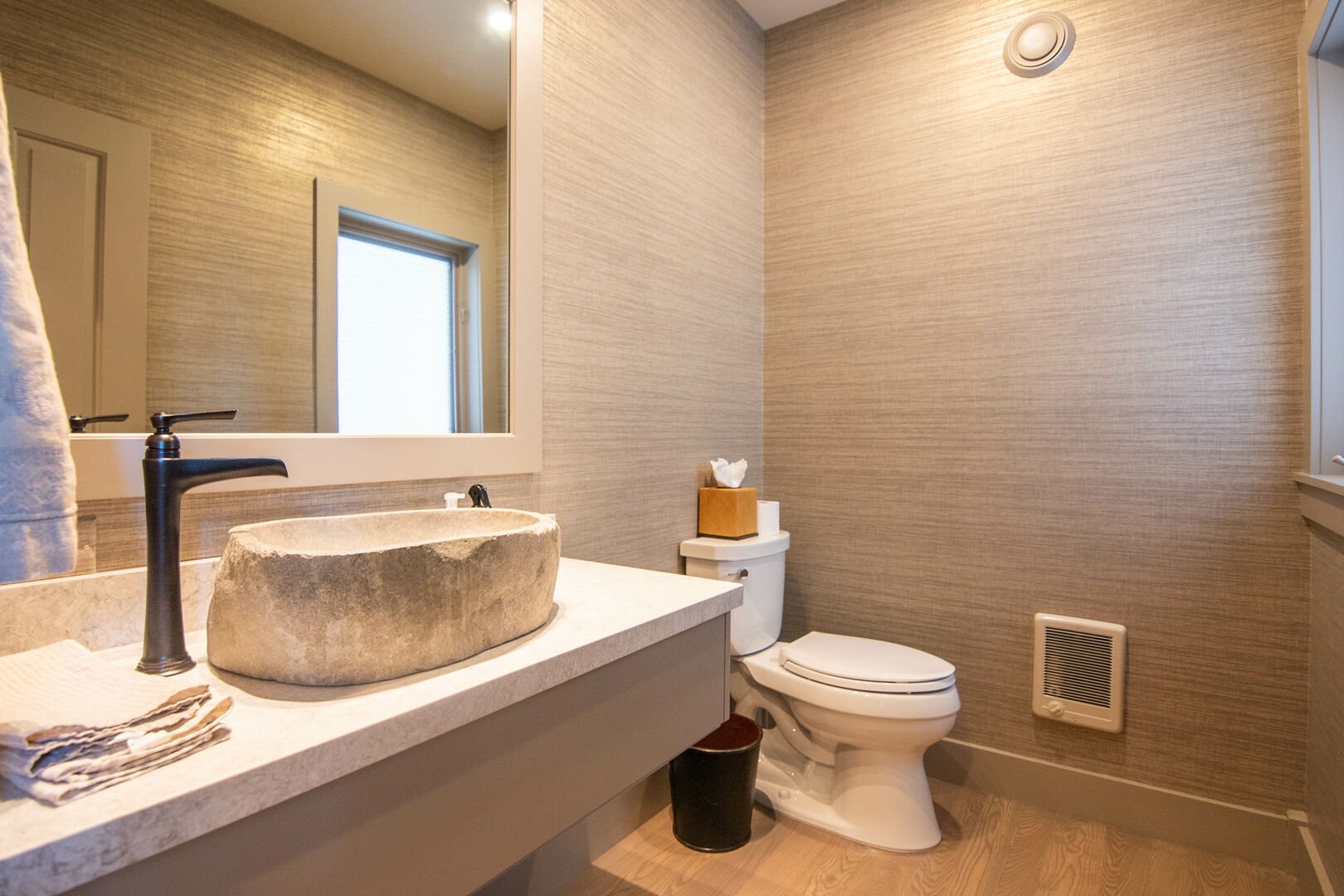 Main Level Powder Room [24]
Main Level Powder Room [24] King Bedroom (Lower Level) [25]
King Bedroom (Lower Level) [25]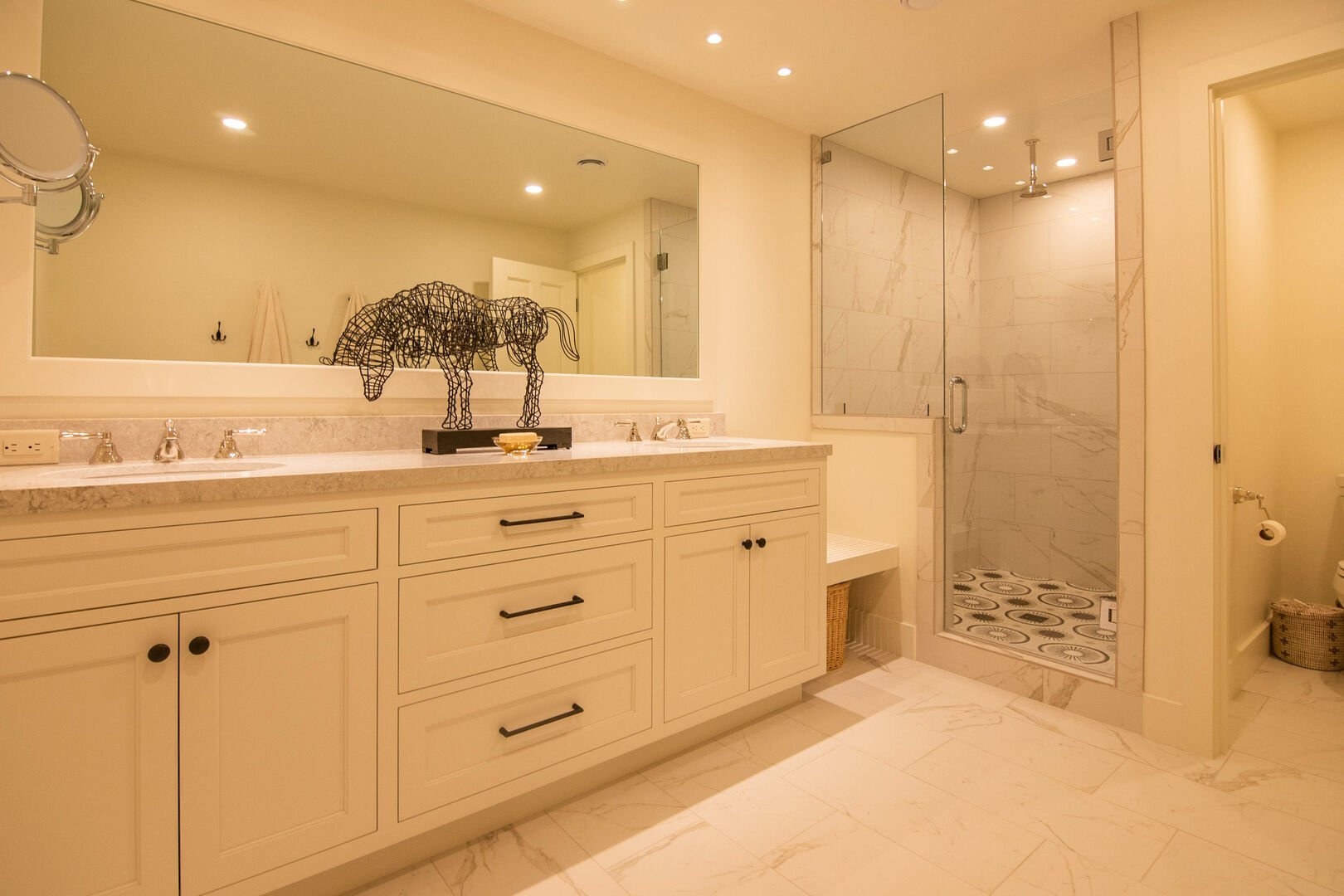 King Attached Bathroom(Lower level) [26]
King Attached Bathroom(Lower level) [26] King Bed with Attached Bathroom(Lower Level) [27]
King Bed with Attached Bathroom(Lower Level) [27]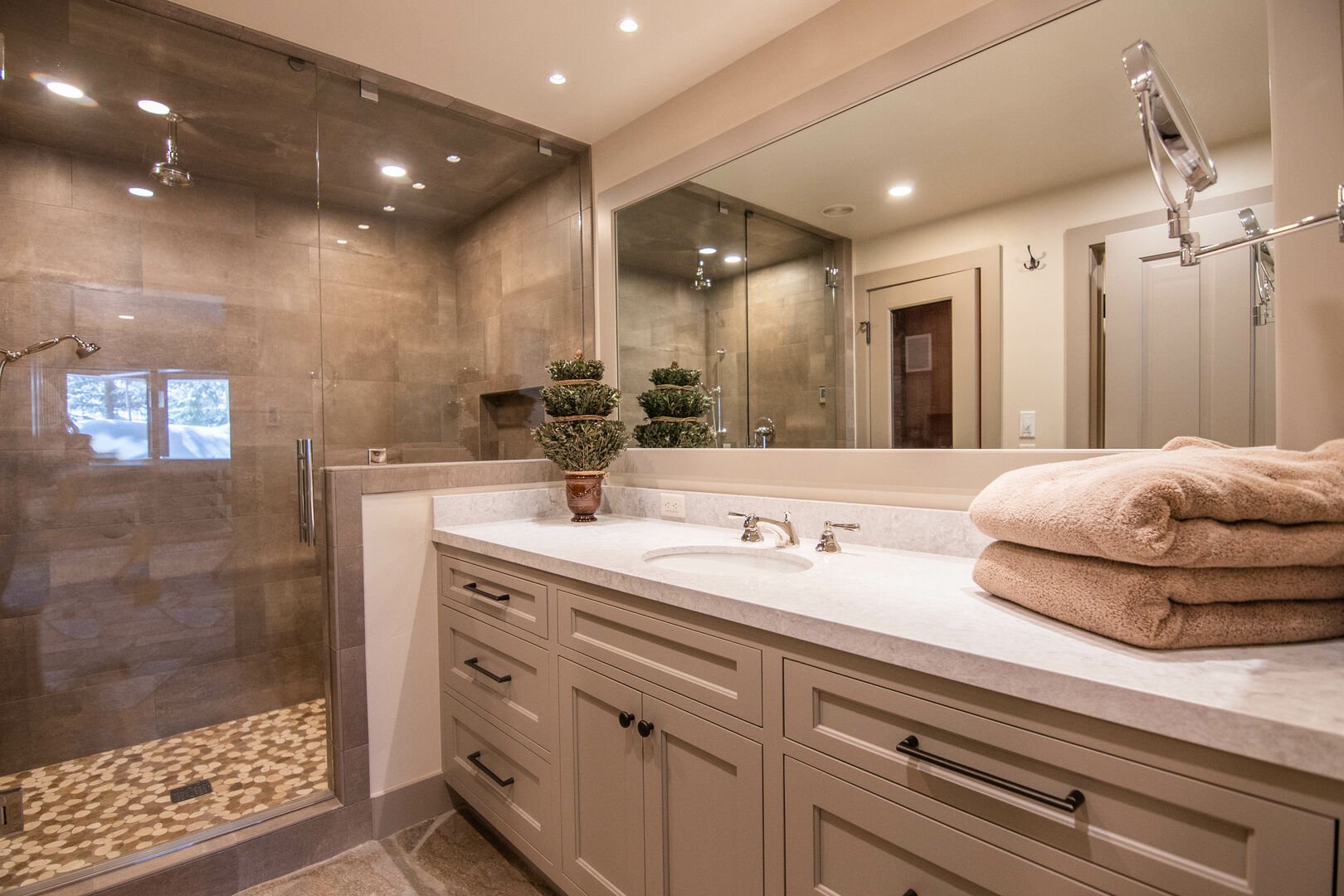 Hall Full Bathroom with Sauna(Lower Level) [28]
Hall Full Bathroom with Sauna(Lower Level) [28]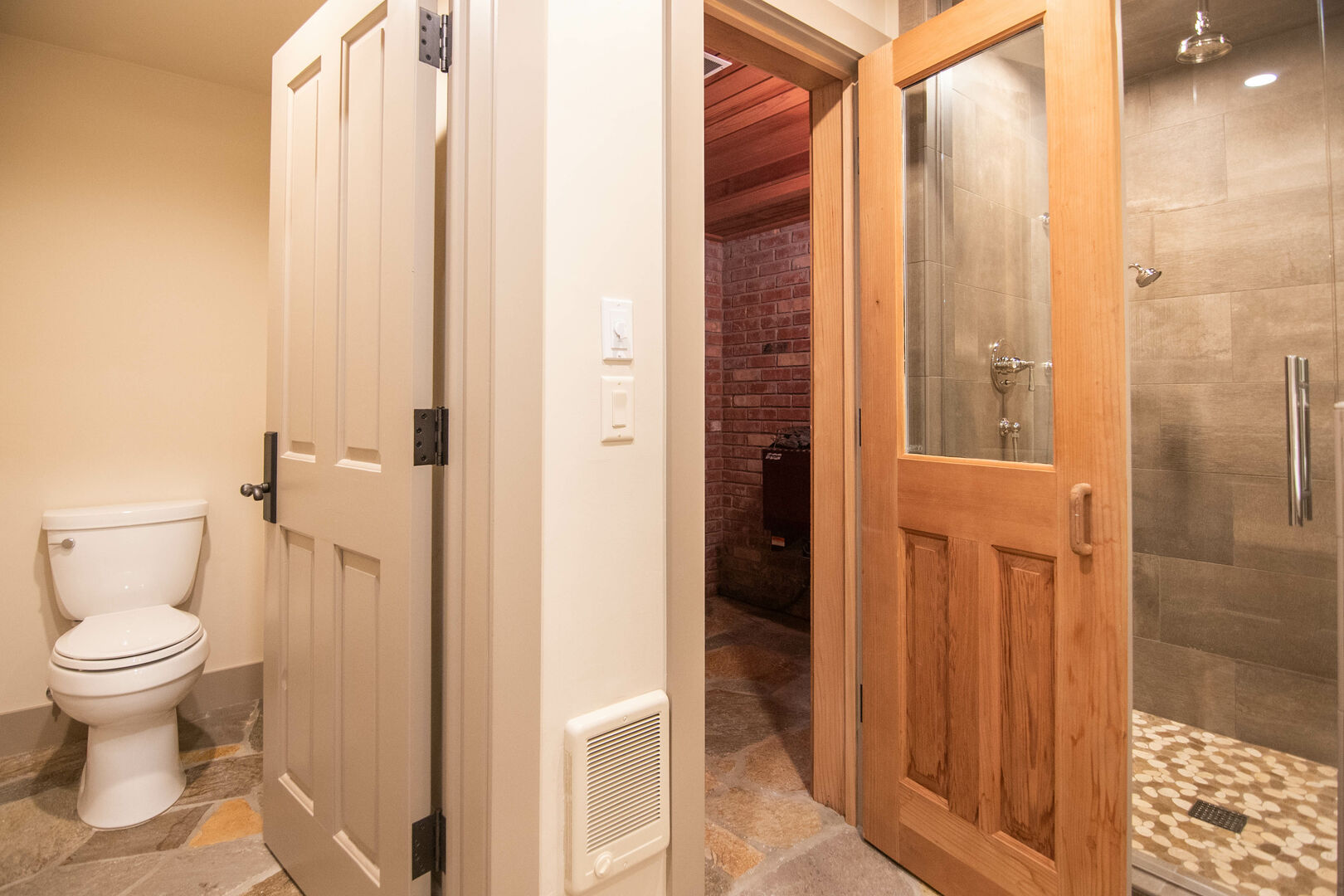 Full Bath with Sauna(Lower Level) [29]
Full Bath with Sauna(Lower Level) [29]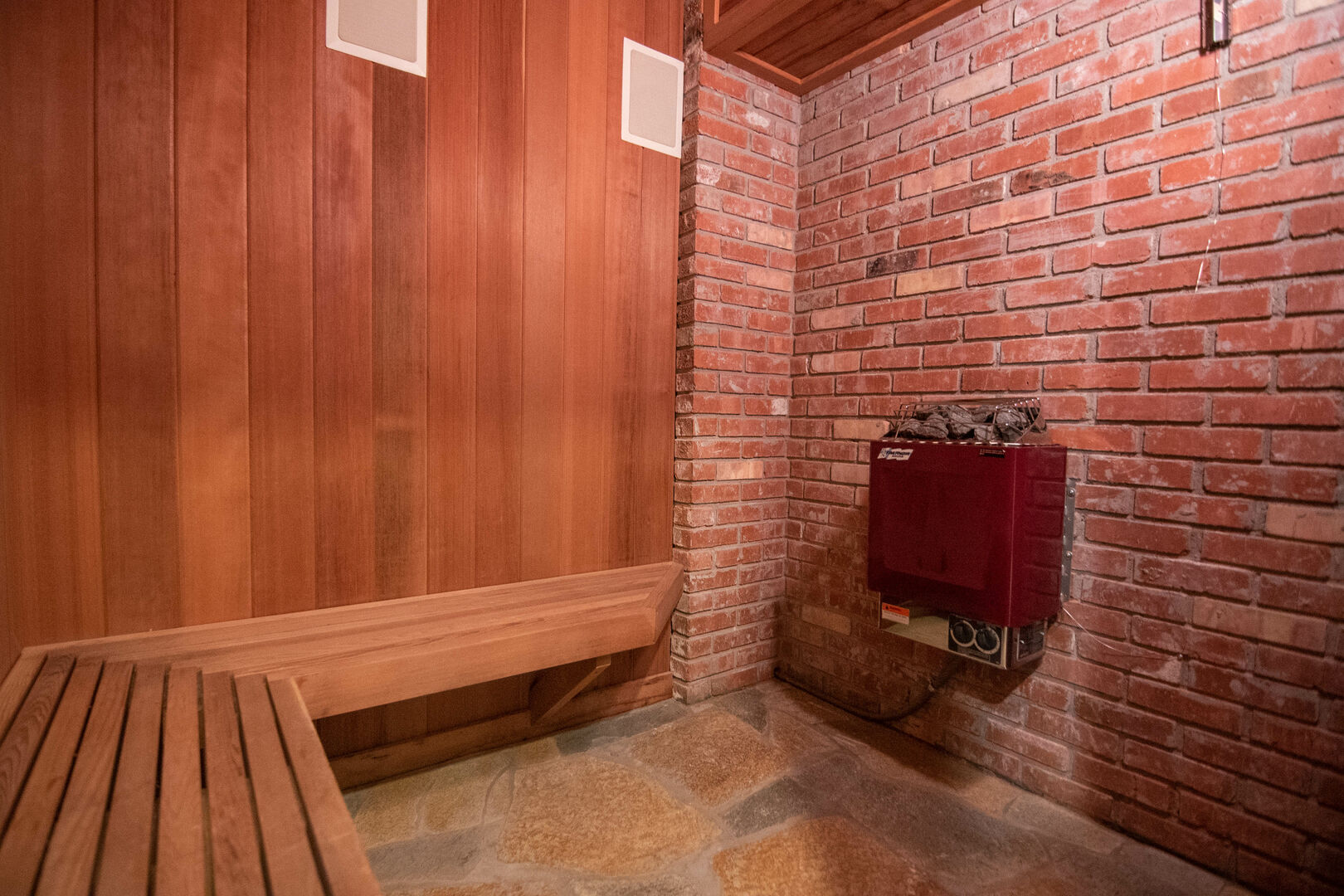 Sauna [30]
Sauna [30] Movie Room [31]
Movie Room [31]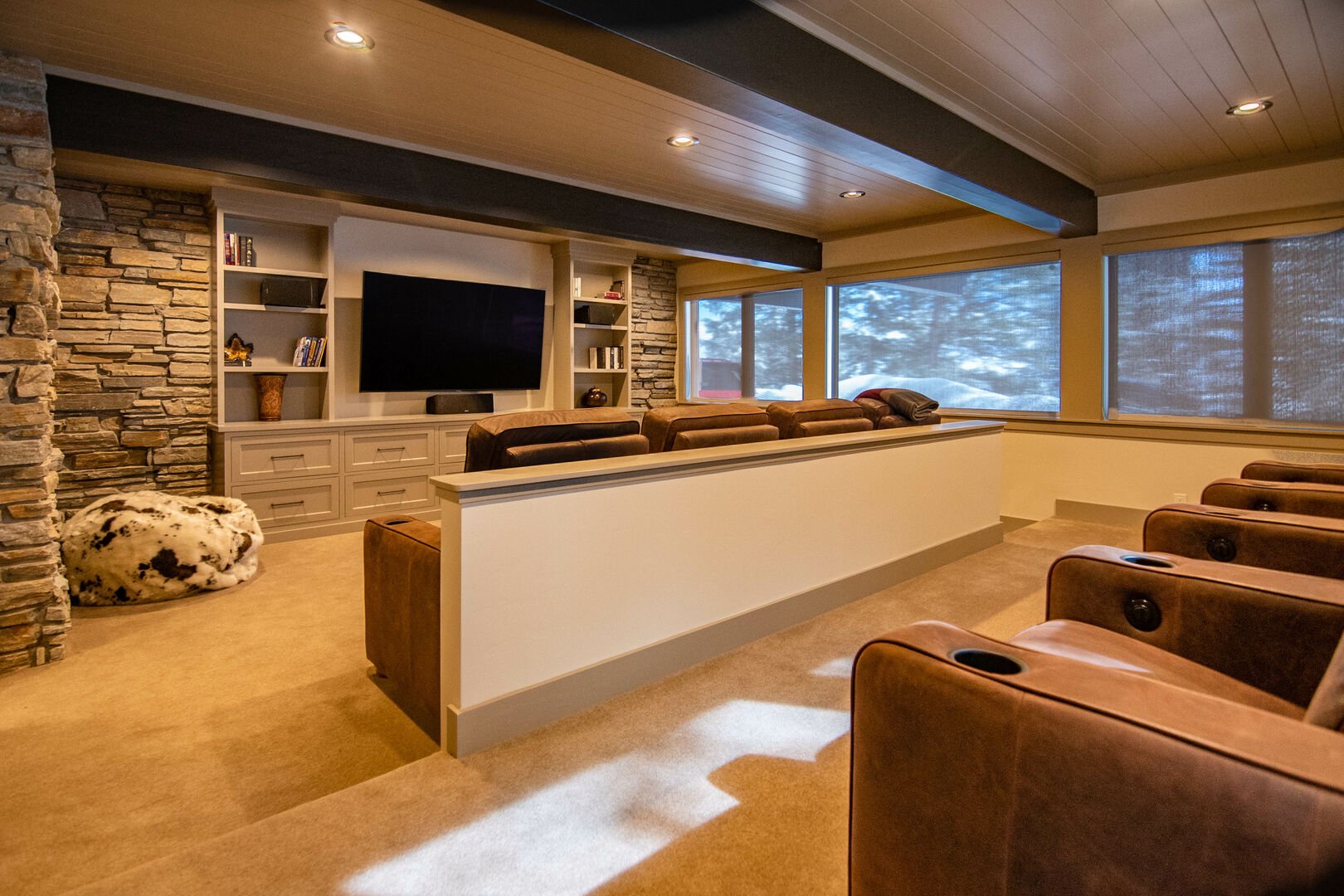 Movie Theatre (Lower Level) [32]
Movie Theatre (Lower Level) [32]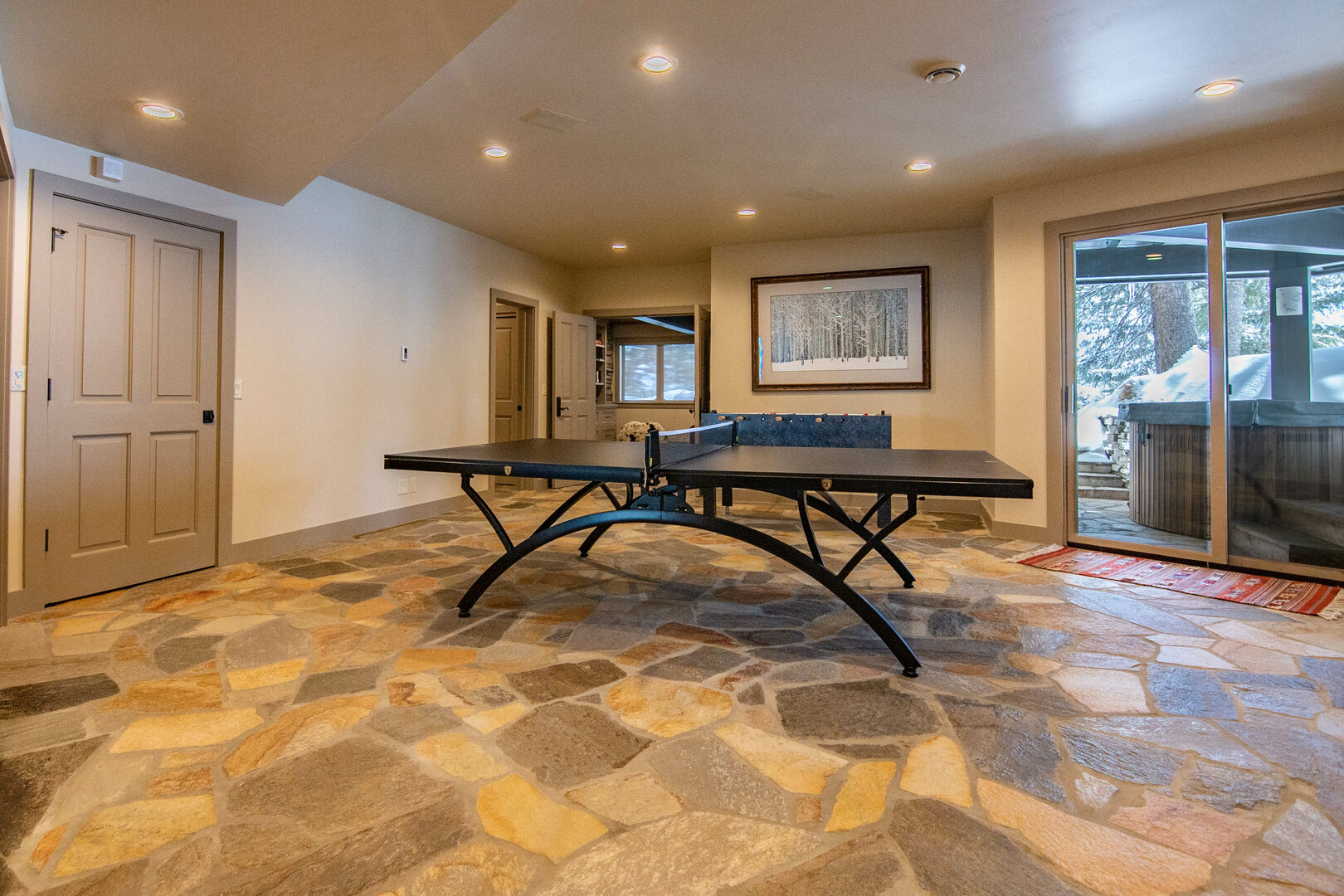 Game Room with Ping Pong and Foosball table (Lower Level) [33]
Game Room with Ping Pong and Foosball table (Lower Level) [33]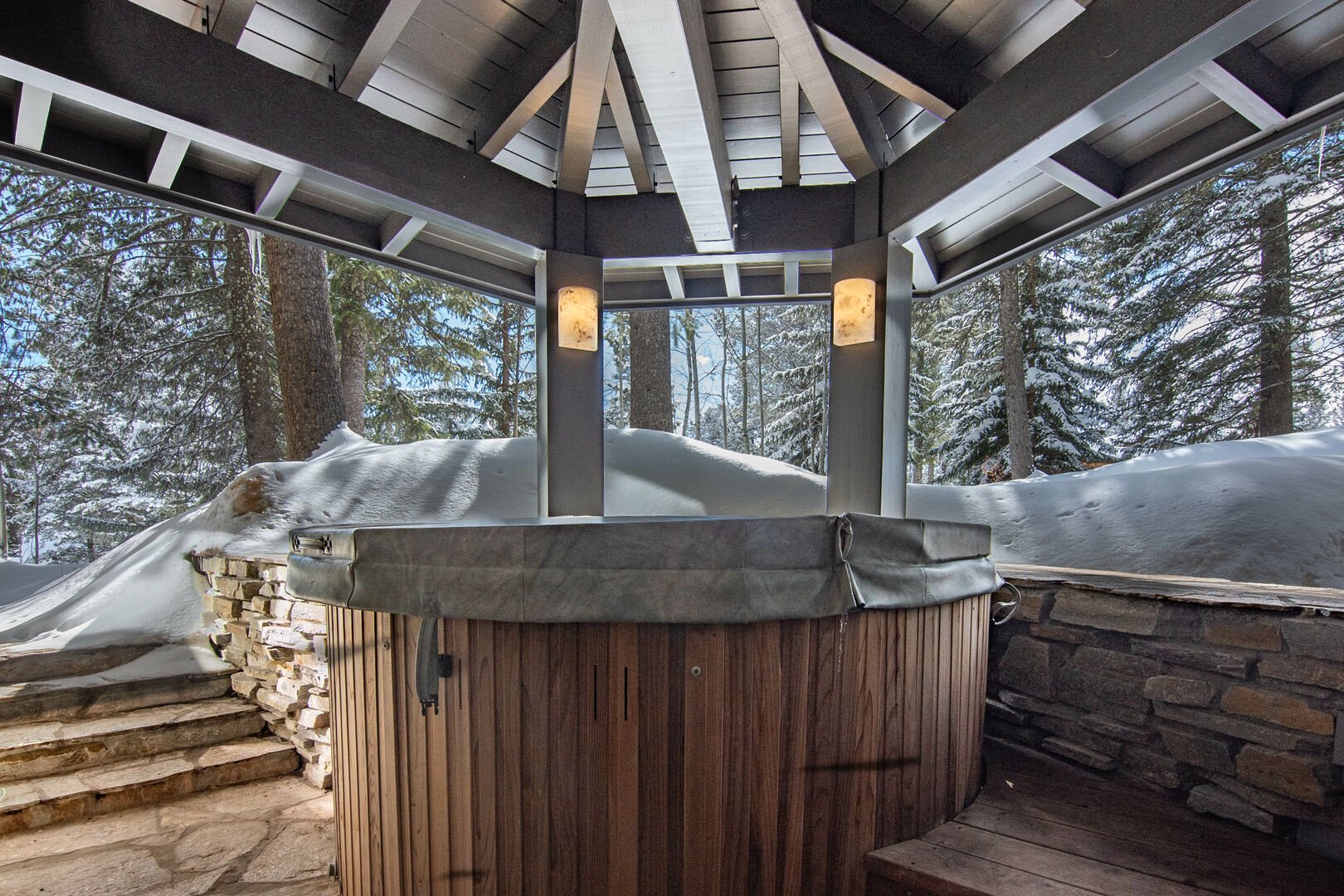 Hot Tub [34]
Hot Tub [34]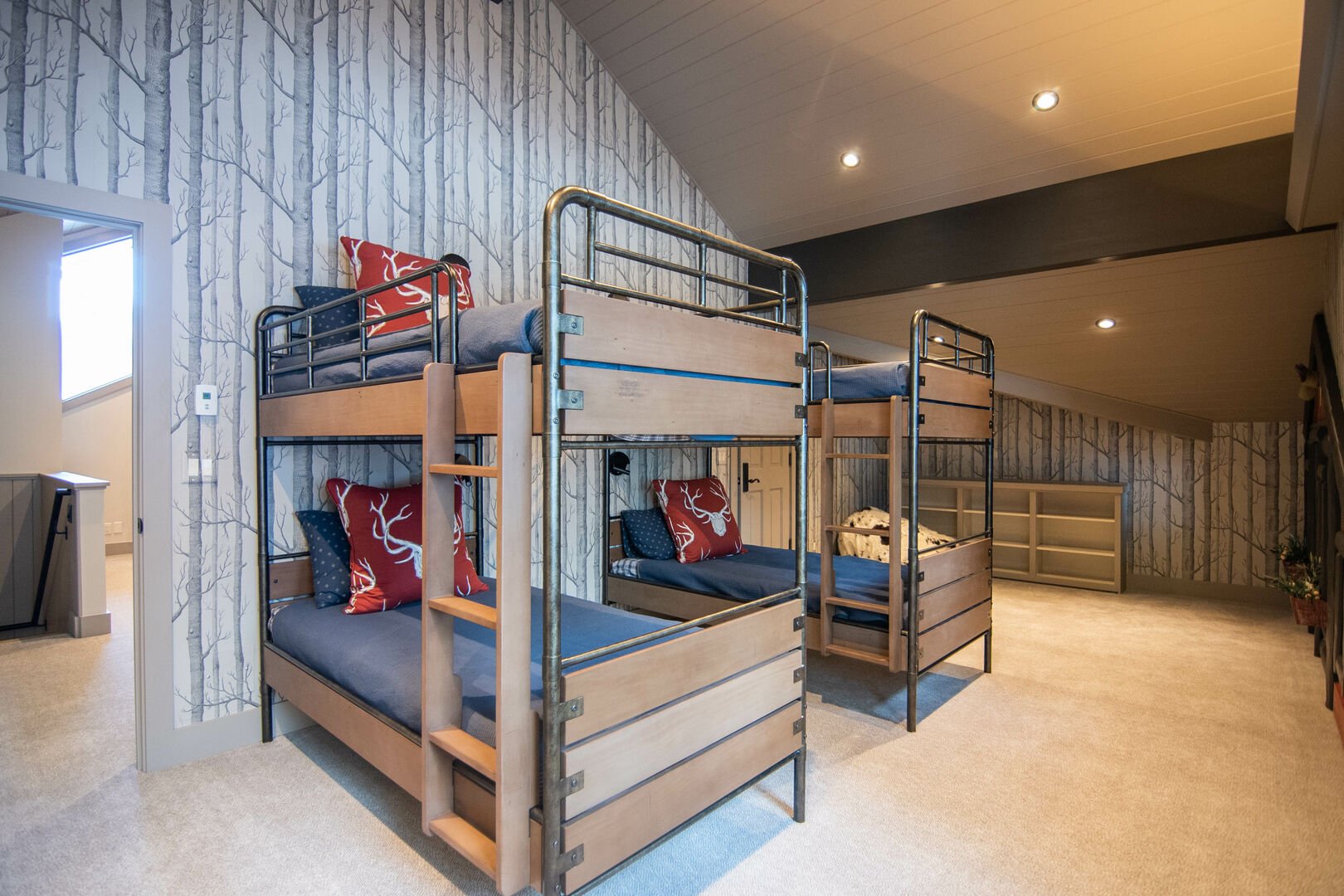 Upper Level Bunk Room [35]
Upper Level Bunk Room [35]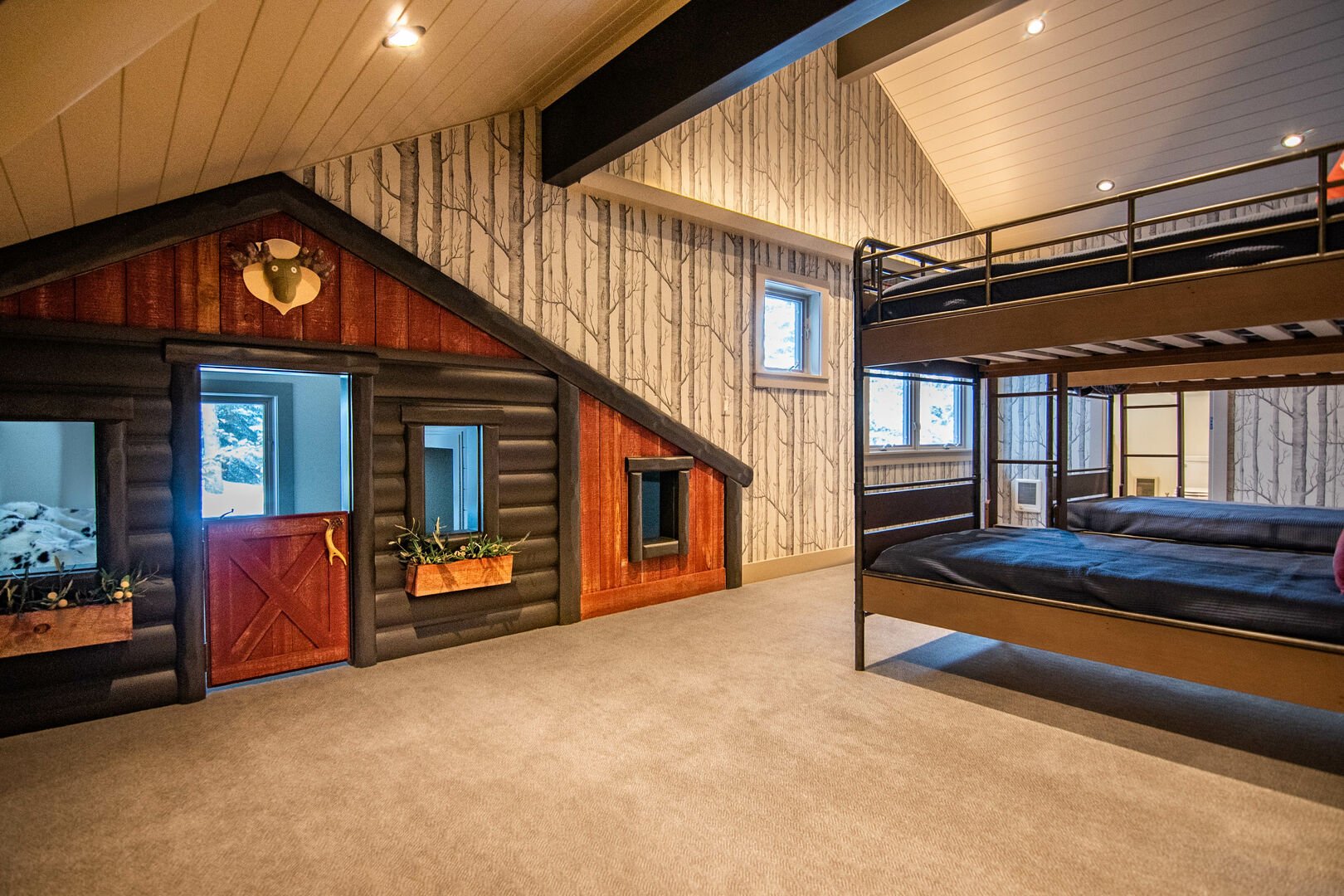 Upper Level Bunk Room with Built-in Kids Play Cabin [36]
Upper Level Bunk Room with Built-in Kids Play Cabin [36]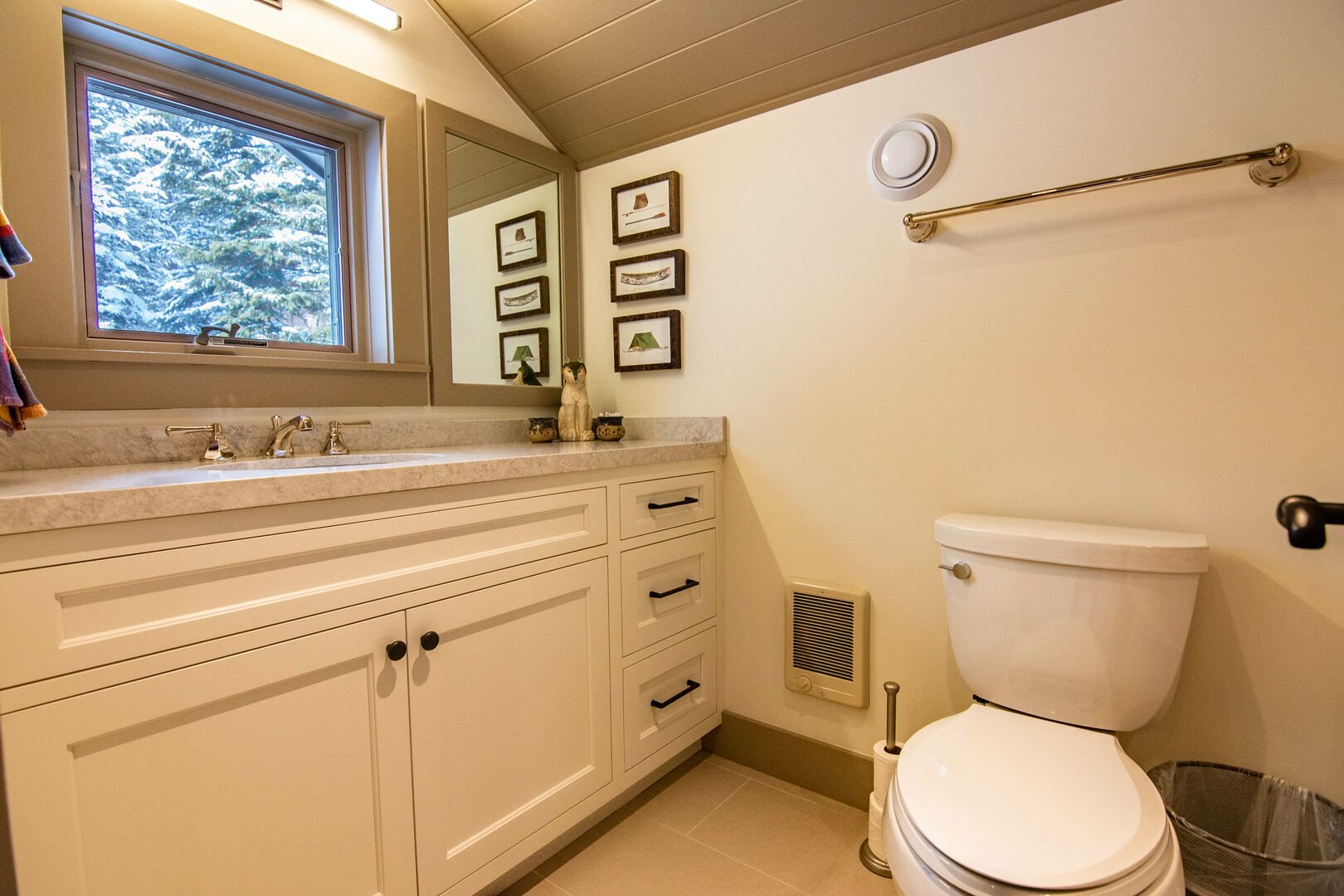 Bunk Room Bathroom with Tub [37]
Bunk Room Bathroom with Tub [37]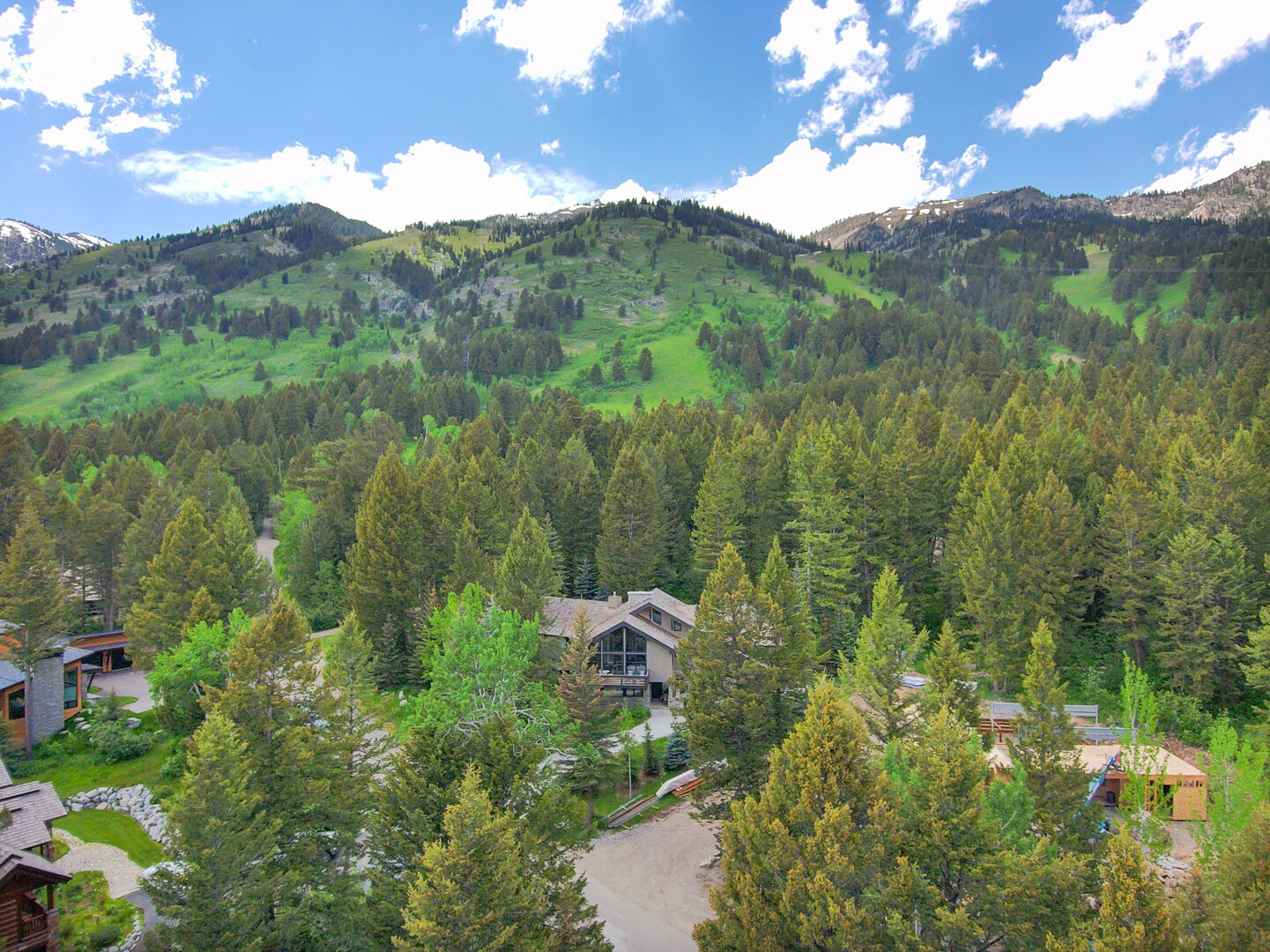 Location [38]
Location [38] Upper Level Loft with Pool Table [39]
Upper Level Loft with Pool Table [39]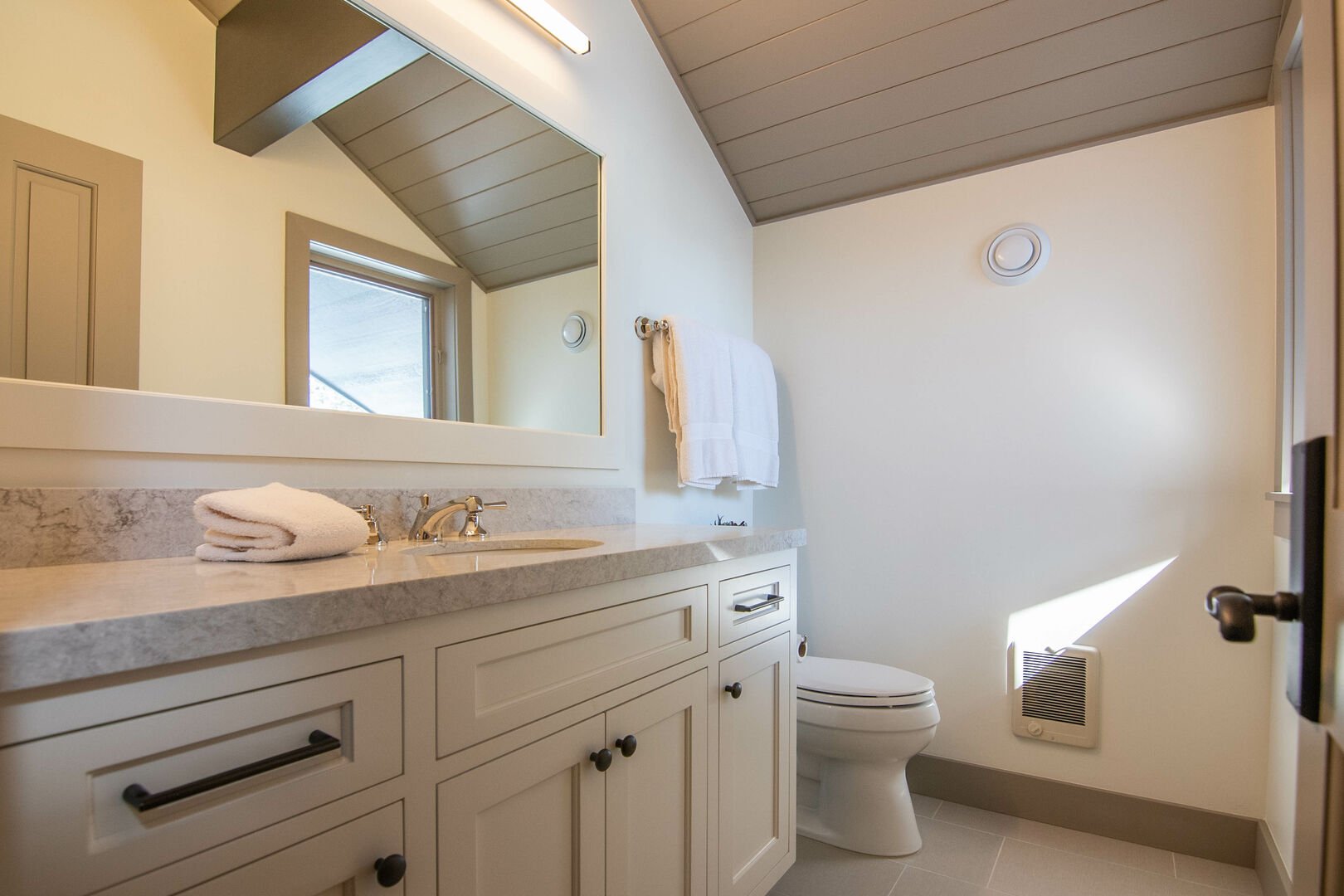 Upper Level Powder Room [40]
Upper Level Powder Room [40]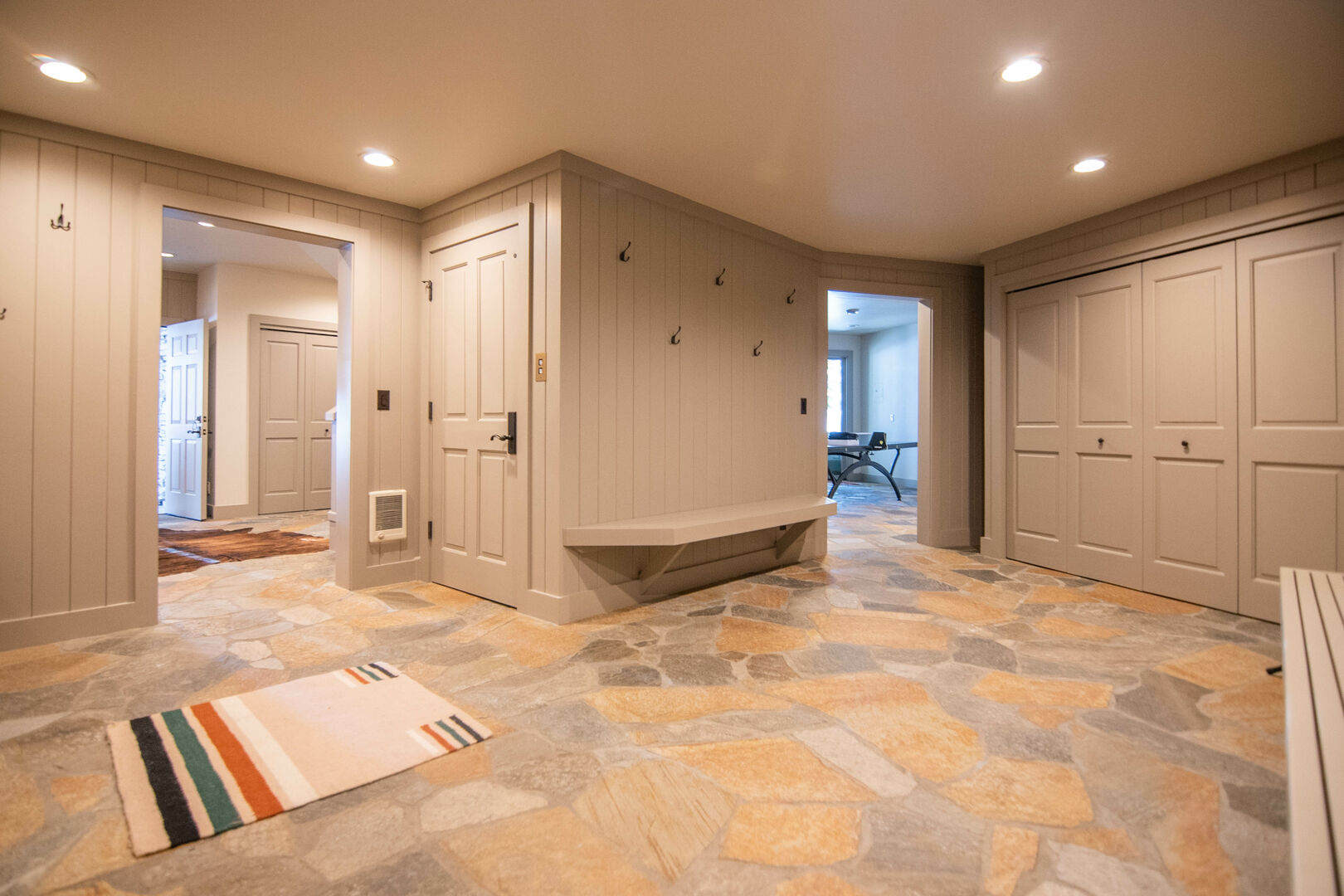 Mudroom Off Garage- Elevator Access Door [41]
Mudroom Off Garage- Elevator Access Door [41] [42]
[42] Entry Area(Lower Level) [43]
Entry Area(Lower Level) [43]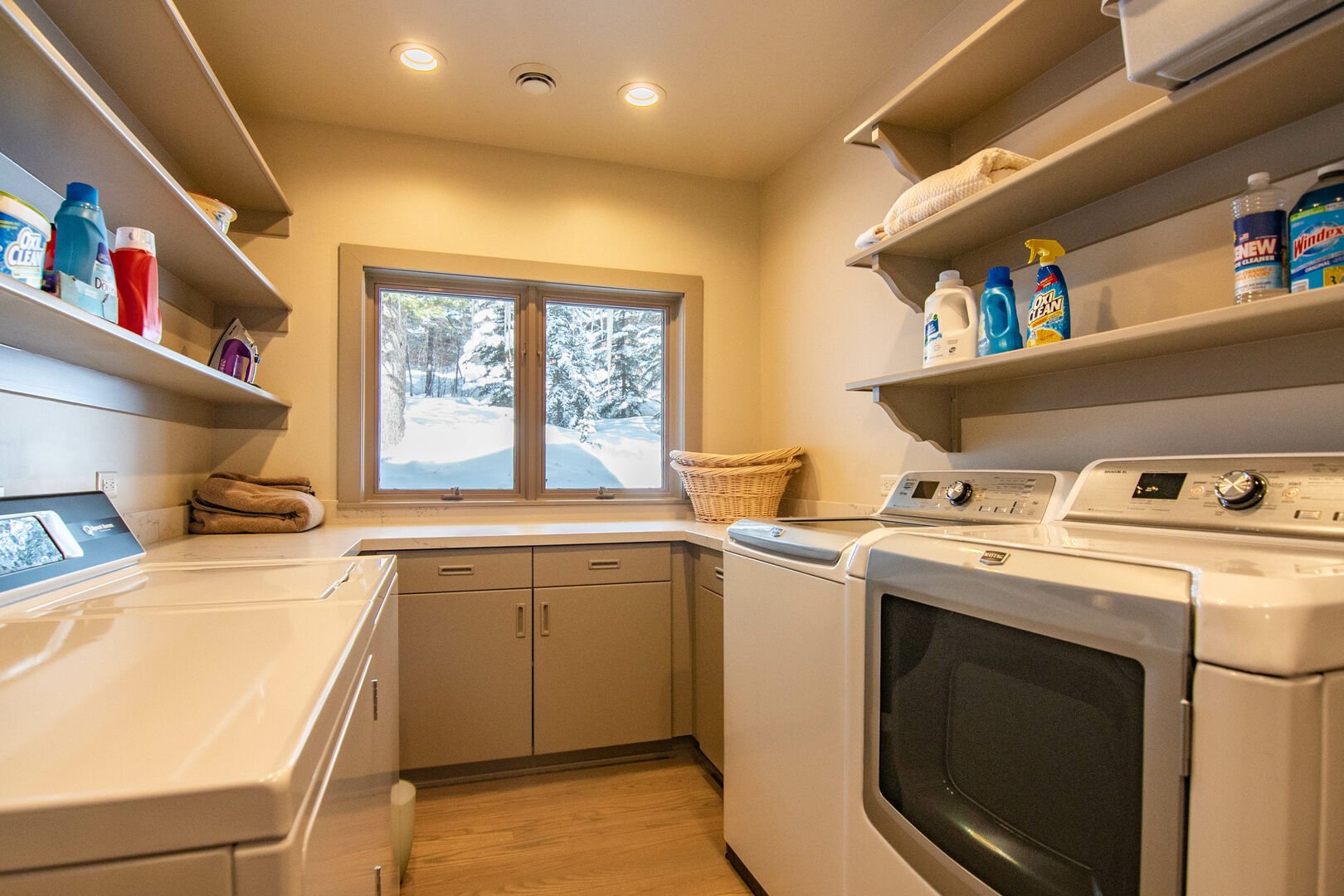 Laundry Room- Main level [44]
Laundry Room- Main level [44] Upper Level Loft Office [45]
Upper Level Loft Office [45] Front Entry [46]
Front Entry [46]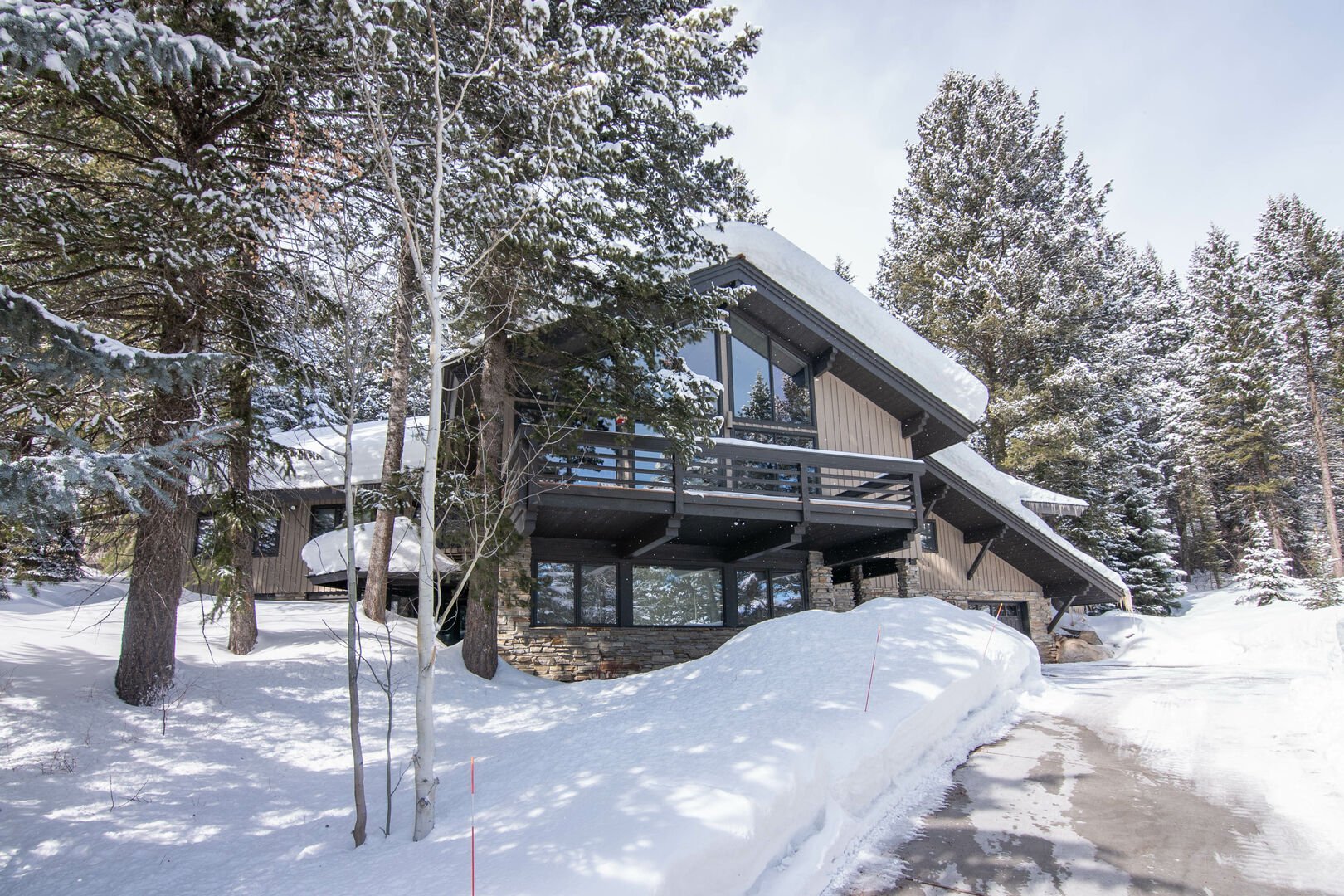 Front Exterior [47]
Front Exterior [47]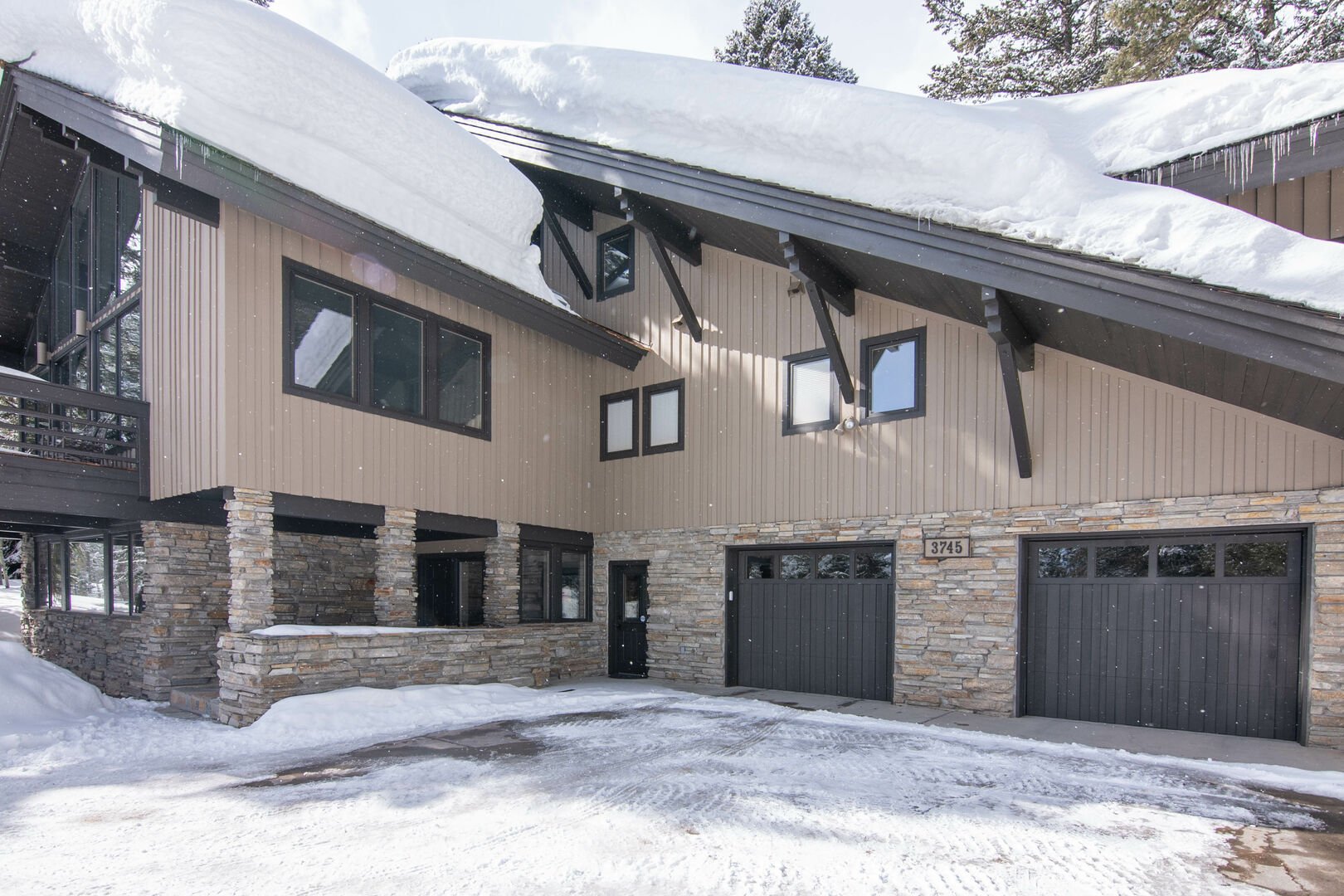 Front Exterior [48]
Front Exterior [48]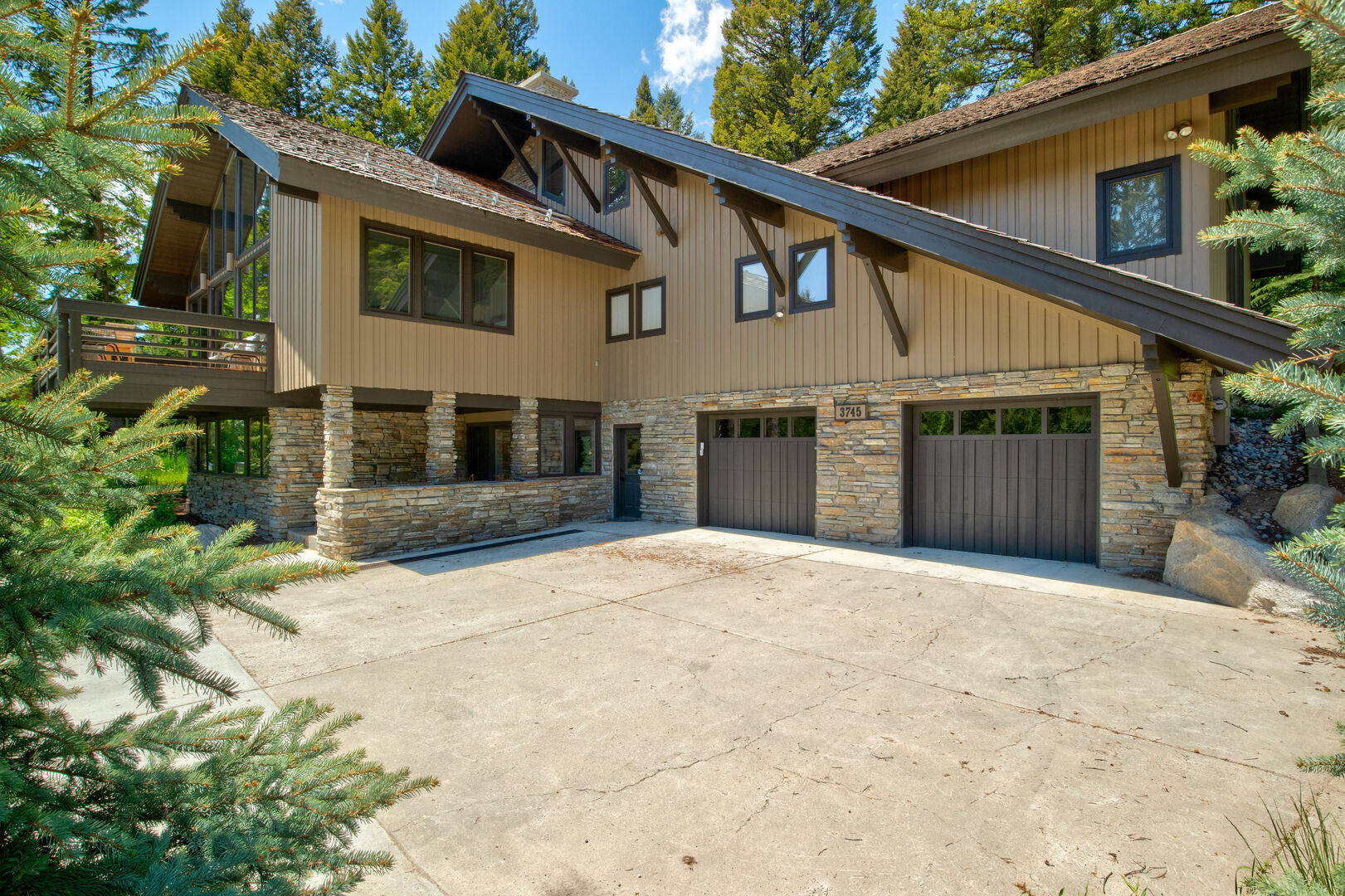 Parking Area and Garage [49]
Parking Area and Garage [49]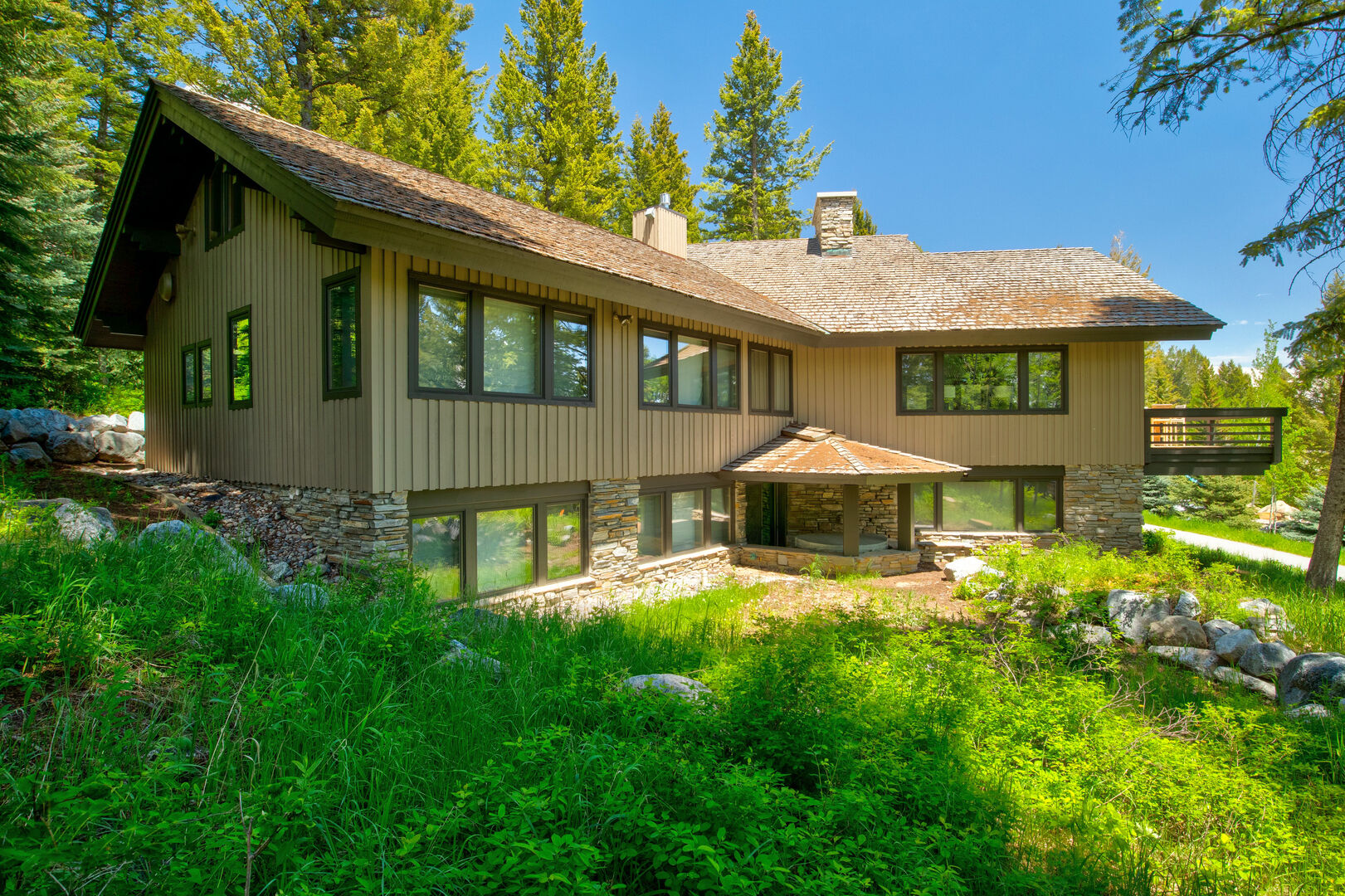 Side Exterior [50]
Side Exterior [50]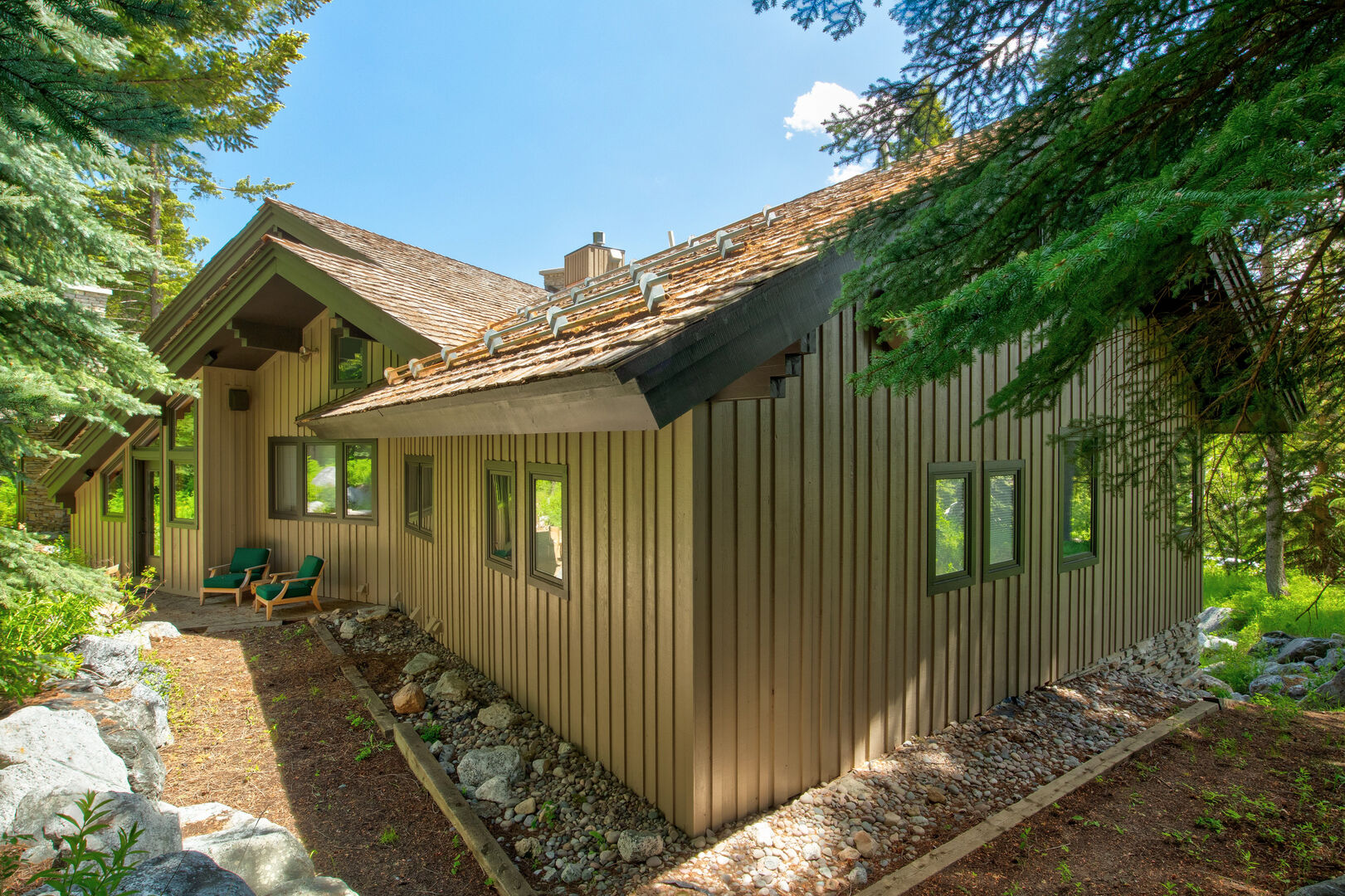 Exterior [51]
Exterior [51]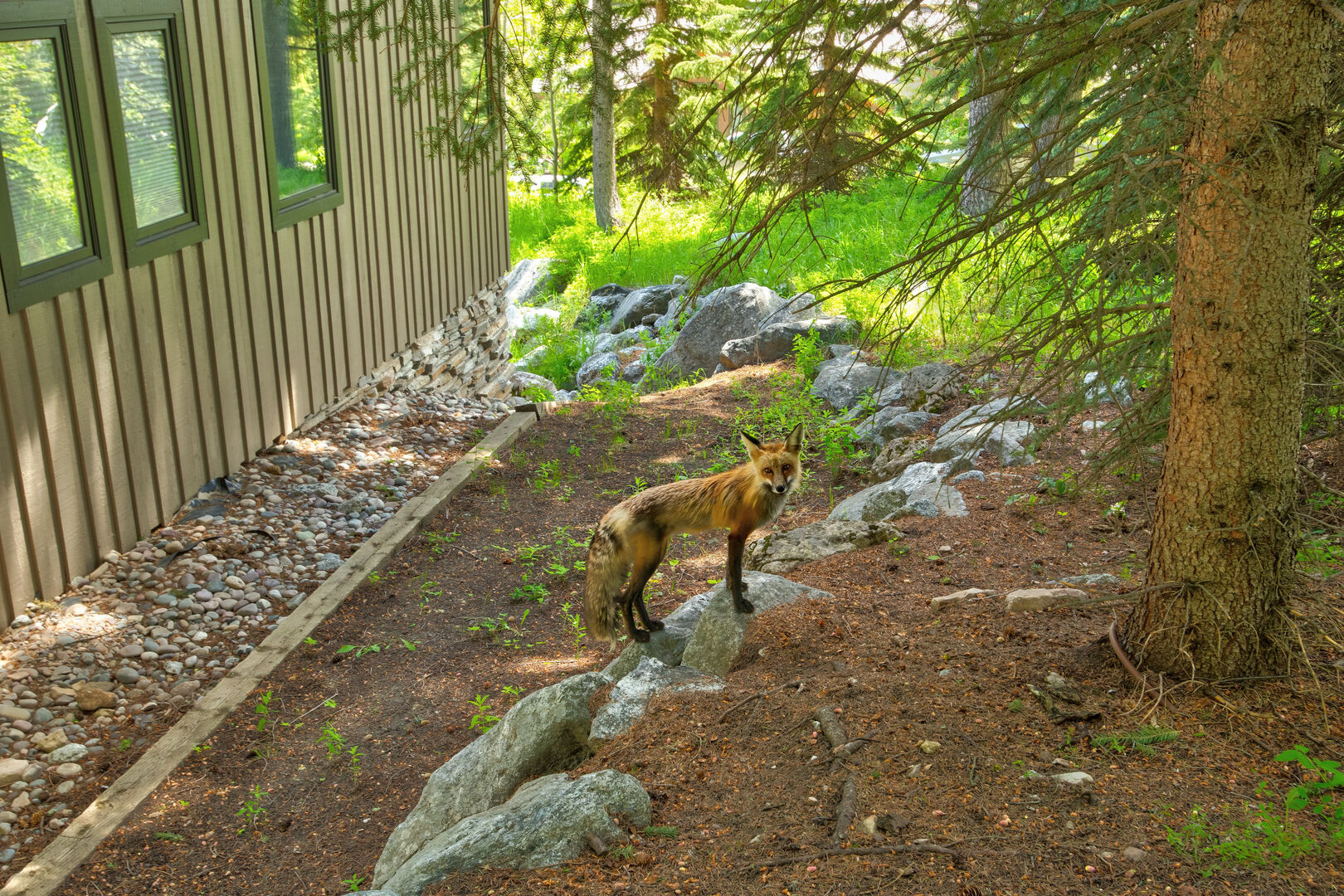 Summer Visitor [52]
Summer Visitor [52] Teton Village Entrance [53]
Teton Village Entrance [53] We Support GTNPF [54]
We Support GTNPF [54]6 Bedroom, 6 Bathroom, 2 Half-Bathroom Luxury Home Located in Teton Village
Bedding for 14: King Master Suite, King, King, King; King, 2 Sets of Twin Bunks.
Looking for more lodging options? We manage over 120 short term rentals ranging in all sizes, locations, and bedding configurations. Look for us direct where we can customize the perfect accommodation as well as additional options such as travel insurance, less fees, and deals on local activities.
The ground level provides the first glimpse of this stunning home. After proceeding through the mudroom entryway, you are greeted by the main staircase with easy access to all of the home's common areas on the main level. Beyond the staircase is an expansive ski locker room and two car garage. There is plenty of space between the two for all of your winter sports gear or mountain bikes. Parking in the large driveway is also available, able to accommodate 3 to 4 additional vehicles. In winter, 4WD vehicles are required.
To the left of the main entry is a large bonus room featuring both a ping pong and foosball table. Gaze through sliding glass doors at the outdoor hot tub conveniently covered for those snowy Wyoming nights. A full bathroom features a dry sauna for additional relaxation. Wind down your evenings with entertainment in the large home theater featuring custom leather recliners for eight, blackout curtains, and a state of the art entertainment system. Beyond the bonus room, guests will find two king bedrooms, the second is ensuite with a double vanity sink and rain shower.
The main staircase provides easy access to the living room, dining room, and kitchen. The focal point of the living room is a two story wood burning fireplace featuring beautiful custom stonework. Relax around the fire or soak in the abundance of natural light from the large windows while enjoying entertainment on the large screen television. Step outside and enjoy down valley views from the large front porch. The expansive kitchen is well appointed with highlights including a gas burning fireplace, massive pantry, and luxury appliances. Seating for five is available at the island with plenty of counter space left over for you or your private chef to prepare a gourmet meal. Conveniently located adjacent to the kitchen is a formal dining room with seating for eight. Between the kitchen and secluded back porch is a fully equipped indoor grilling area. Towards the back of the house you will find the laundry room as well as two bedrooms with a king-size bed. A shared bathroom can be accessed from both the king bedroom and hallway. Tucked behind the king bedroom is a spiral staircase providing easy access to the ground level.
On the opposite end of the home is the spacious master suite beautifully furnished with a king size four poster bed, desk, sitting area, and a large wooden dresser and armoire. Cozy up to the centerpiece of the room, a gas burning fireplace complete with beautiful custom stonework. Located on either end of the suites are private bathrooms. Each contains their own single vanity sink, makeup area, and large walk in closet. One side features a large walk-in steam shower while the other has a relaxing soaking tub.
Ascend the stairs to the top level of the home where you will find a loft open to the living area. This space contains a pool table and half bathroom. Adjacent is the final bedroom, which is one your kids will be sure to love and is complete with two sets of bunk beds and a one of a kind playhouse built into the wall. An ensuite bathroom with a tub/shower combo compliments this fun bedroom. Completing the top level is a large lofted office space, open to the master bedroom.
This home is truly one of a kind and has to be seen to be believed. Located a short distance from Jackson Hole Mountain Resort, the location is both quiet and convenient. With in-floor heating, and whole-house vacuum and humidifying systems this home truly is the total luxury experience in Jackson Hole.
**This property does not have air conditioning. For more information, please click here. [55]
Pets are not permitted in any of the Rendezvous Mountain Rentals properties during short-term rental stays. Service dogs are permitted with notification and completion of proper paperwork prior to making the reservation. Wyoming does not recognize Emotional Support Animals as service animals, property owners are not required to accept ESA documentation. Guests traveling with ESA or Service animals are directed to call the RMR office to inquire about options.
Amenities
- Internet
- Wood Fireplace
- Free Wifi
- Internet Access
- Wifi speed (500+ Mbps)
- TV
- Smart TV
- Cable/satellite TV
- Gas Fireplace
- (Winter) Firewood Supplied- Yes
- Fireplace Gas & Wood
- Heating
- Parking
- Parking space
- Garage 2 vehicles
- Washer
- Dryer
- Iron
- Iron Board
- Washer/Dryer
- Hangers
- Linens
- Bed Linens
- Linens provided
- Towels
- Towels provided
- Shampoo
- Conditioner
- Body Soap
- Hair Dryer
- Essentials
- Clothing storage
- Iron & Board
- Private Entrance
- Ski Storage
- Living Room
- Rec Room
- Safe in Master
- Self Check-In
- Keypad
