Beds/Baths
5 BR
3 BA
14 Guests
Action Links
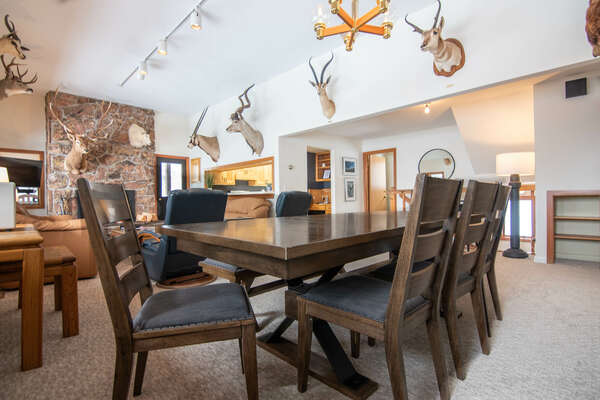 Dining Area
Dining Area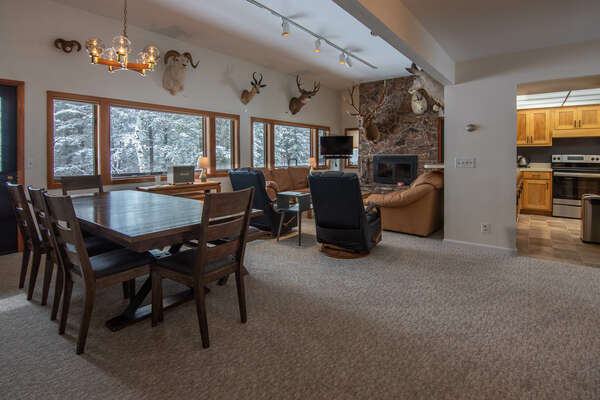 Open Living Space
Open Living Space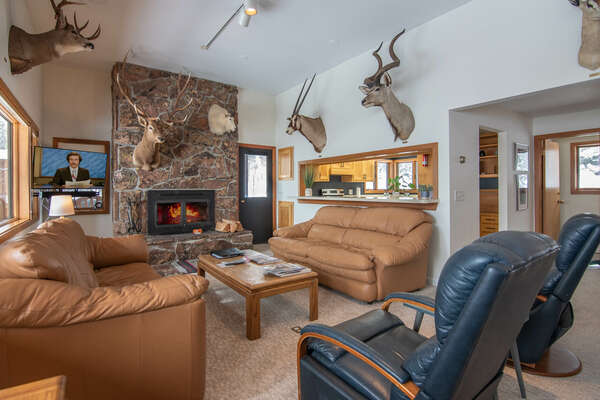 Living Room with Wood Fireplace
Living Room with Wood Fireplace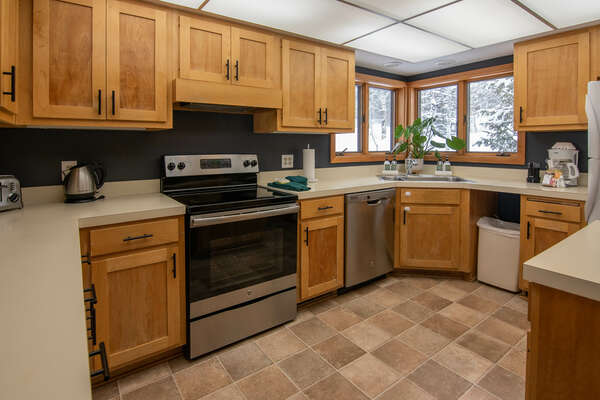 Kitchen
Kitchen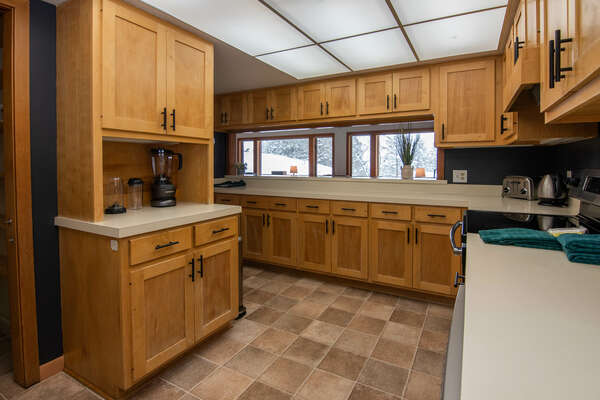 Kitchen
Kitchen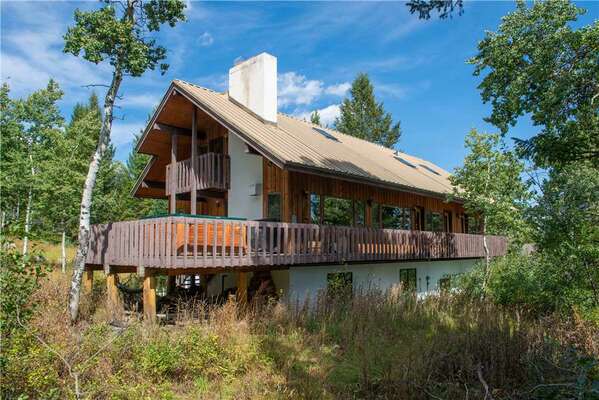 Exterior w/ Wrap Around Deck
Exterior w/ Wrap Around Deck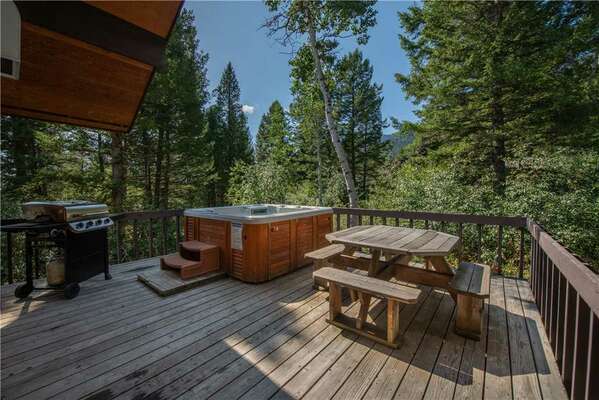 Deck w/ Hot Tub and BBQ
**New Hot Tub Coming Summer '25--as of 3/7/25 it is not operational.
Deck w/ Hot Tub and BBQ
**New Hot Tub Coming Summer '25--as of 3/7/25 it is not operational.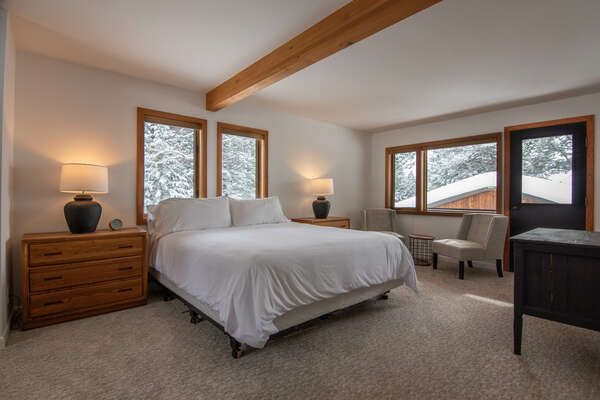 King Bedroom-- Main Floor with Wrap Around Deck Access
King Bedroom-- Main Floor with Wrap Around Deck Access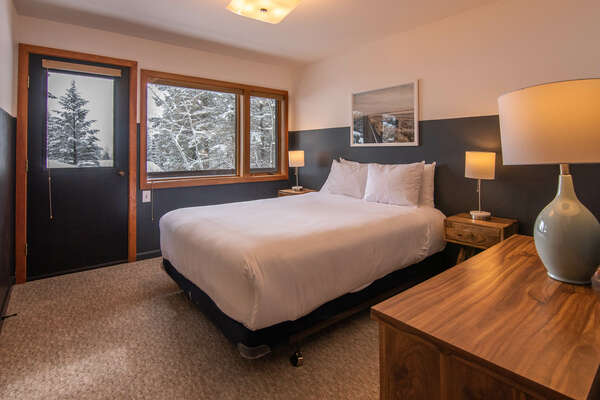 Queen Bedroom--Main Level, with Access to Wrap Around Deck
Queen Bedroom--Main Level, with Access to Wrap Around Deck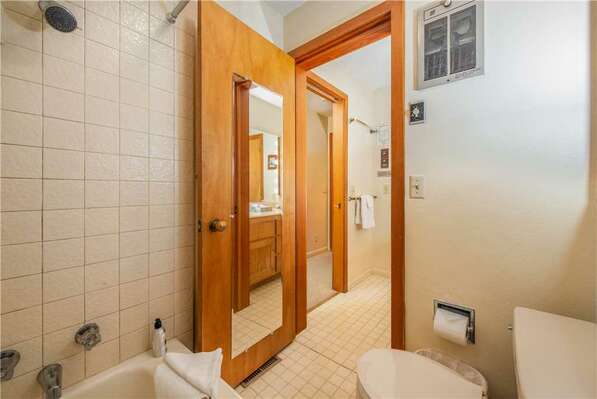 Shared Full Bath- Main Level
Shared Full Bath- Main Level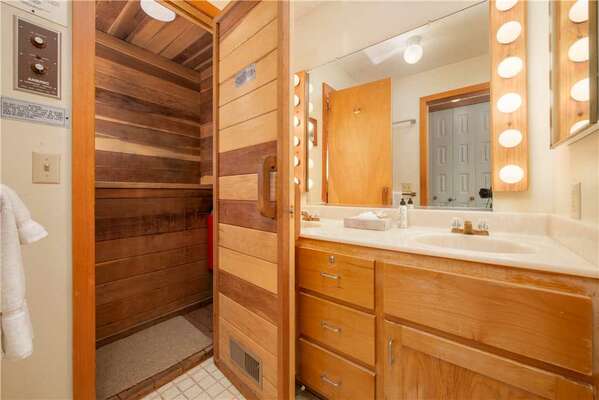 Sauna in Main Level Full Bath
Sauna in Main Level Full Bath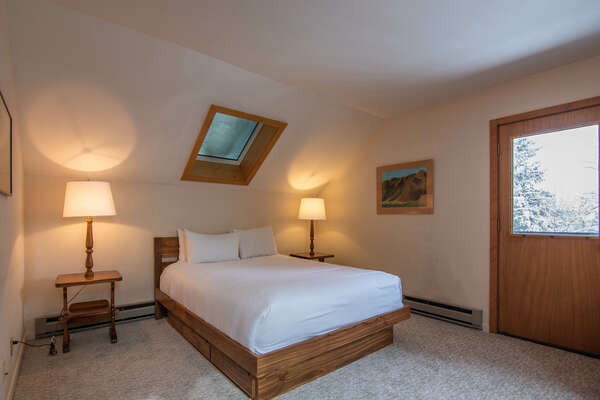 Queen Bedroom with Attached Twin Room (Split Room) with Private Deck.
Queen Bedroom with Attached Twin Room (Split Room) with Private Deck.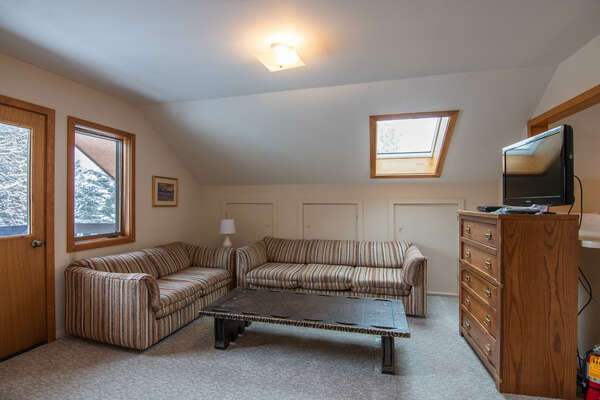 Queen/Twin Split Bedroom Sitting Area
Queen/Twin Split Bedroom Sitting Area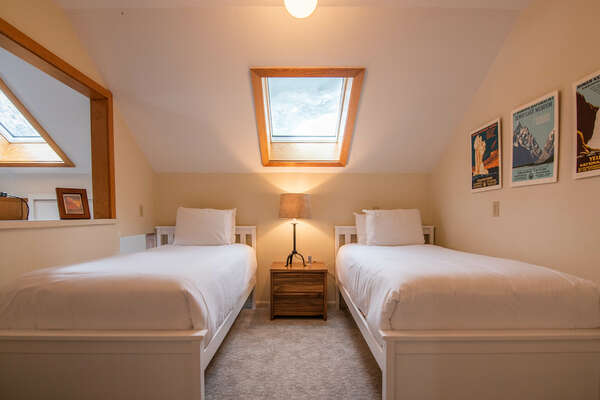 Twin Beds in Split Twin/Queen Room (open window)--Upper level
(Convertible to a King for a Fee)
Twin Beds in Split Twin/Queen Room (open window)--Upper level
(Convertible to a King for a Fee)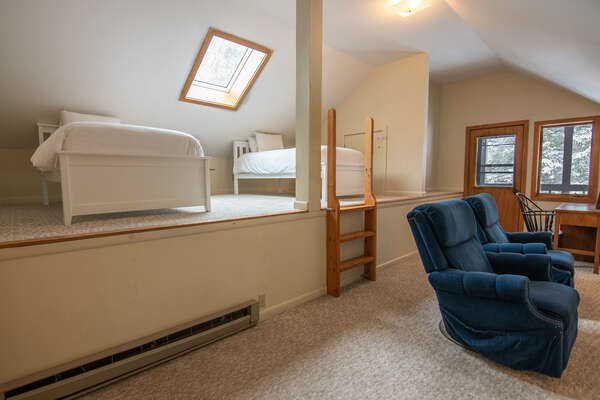 Loft with 2 Twin Beds, Seating Area and Balcony Deck--Upper Level
Loft with 2 Twin Beds, Seating Area and Balcony Deck--Upper Level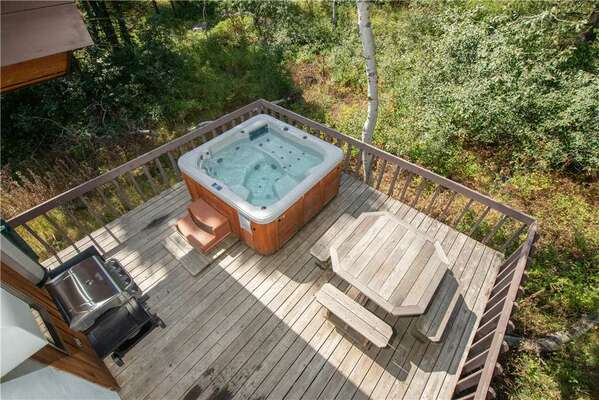 Deck w/ BBQ & Hot Tub View From Upper Balcony
**New Hot Tub Coming Summer '25--as of 3/7/25 it is not operational.
Deck w/ BBQ & Hot Tub View From Upper Balcony
**New Hot Tub Coming Summer '25--as of 3/7/25 it is not operational.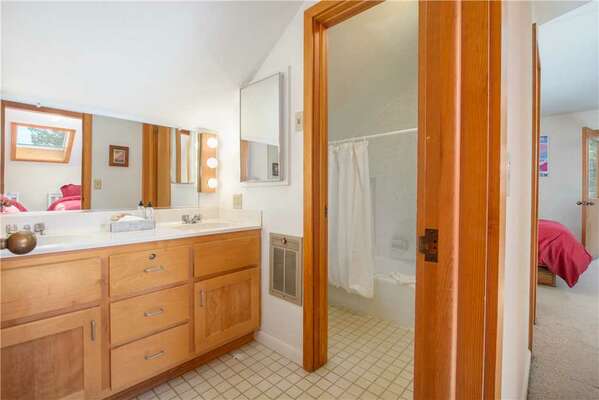 Shared Full Bath-- Upper Level
Shared Full Bath-- Upper Level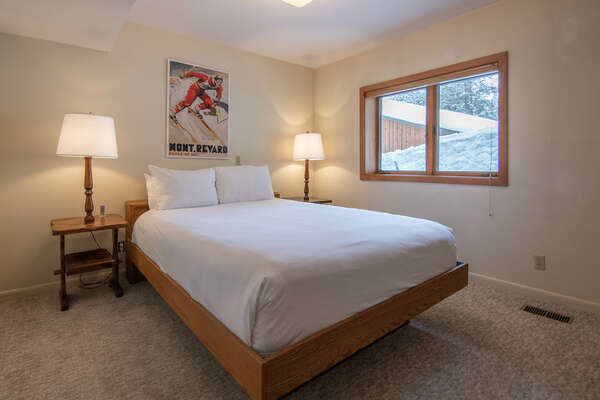 Lower Level Queen Bedroom
Lower Level Queen Bedroom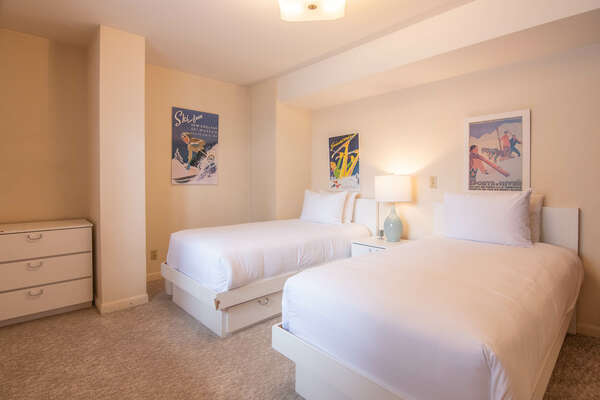 Lower Level Twin Bedroom
Lower Level Twin Bedroom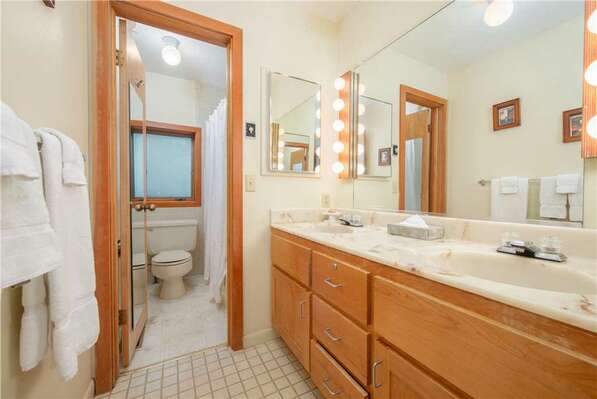 Shared Full Bath-- Lower Level
Shared Full Bath-- Lower Level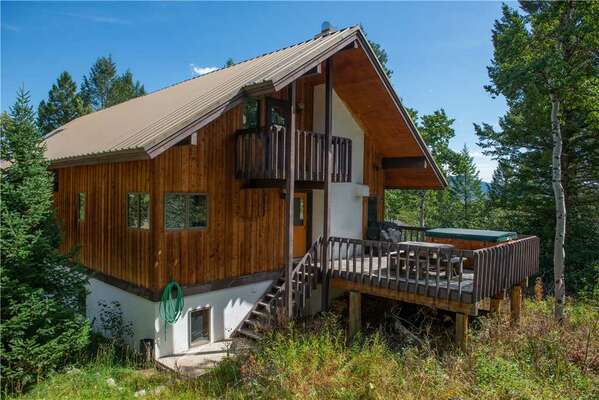 Deckside Exterior w/ Loft Balcony Above
**New Hot Tub Coming Summer '25--as of 3/7/25 it is not operational.
Deckside Exterior w/ Loft Balcony Above
**New Hot Tub Coming Summer '25--as of 3/7/25 it is not operational.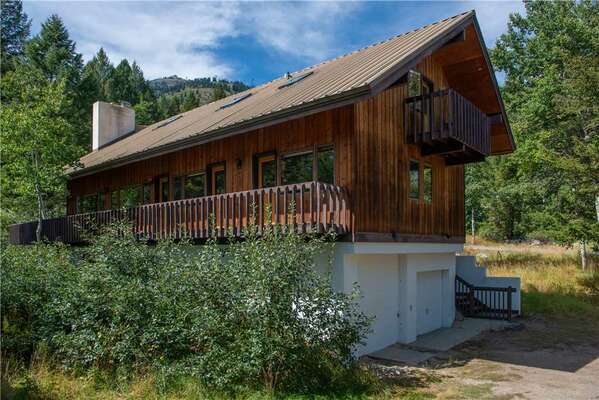 Exterior from Parking Area
Exterior from Parking Area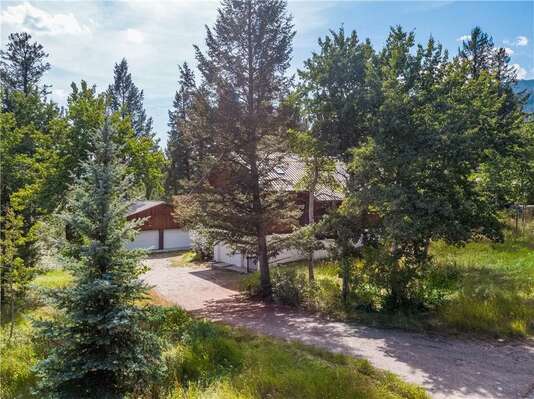 Driveway Entry
Driveway Entry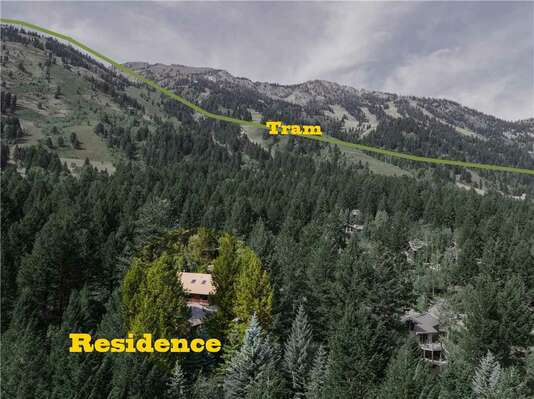 Aerial of Home and Tram Line
Aerial of Home and Tram Line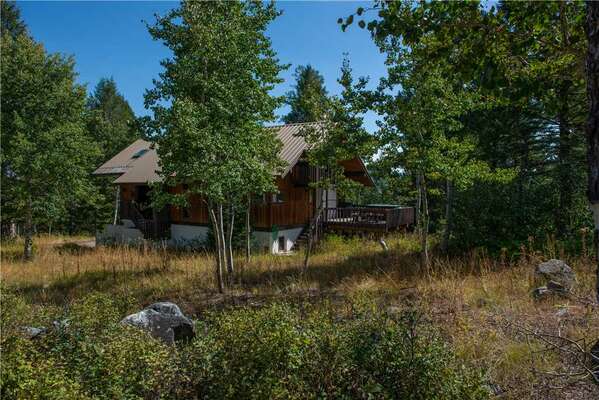 Exterior Wide Angle of Stock House Lot
Exterior Wide Angle of Stock House Lot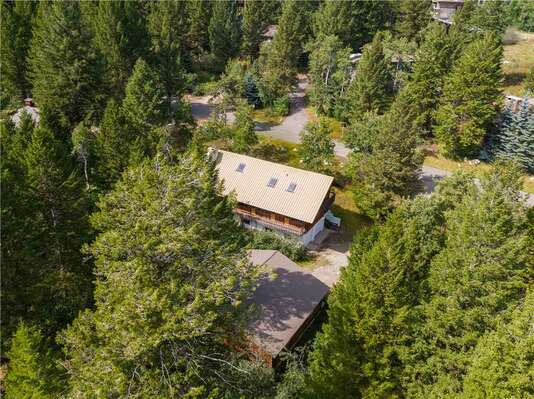 Aerial Drone View of Stock House
Aerial Drone View of Stock House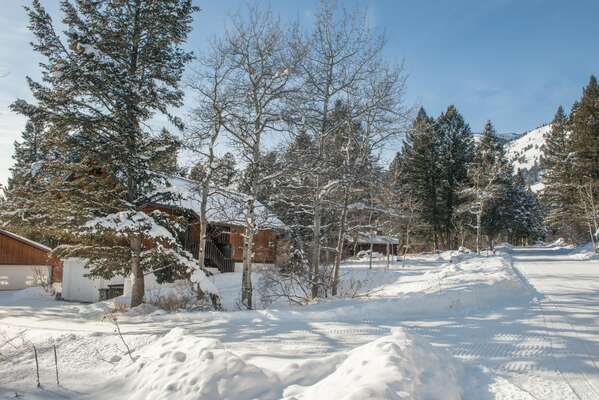 Winter Exterior Street View
Winter Exterior Street View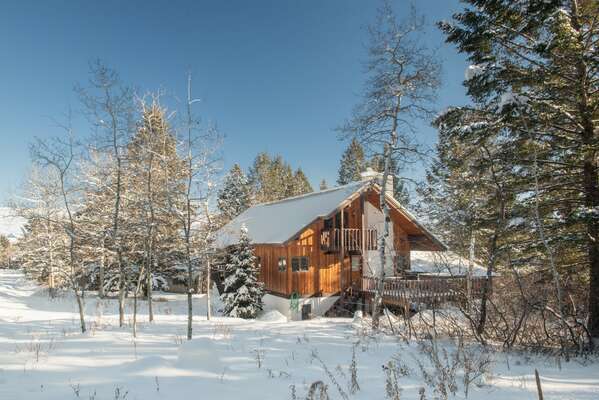 Winter Exterior
Winter Exterior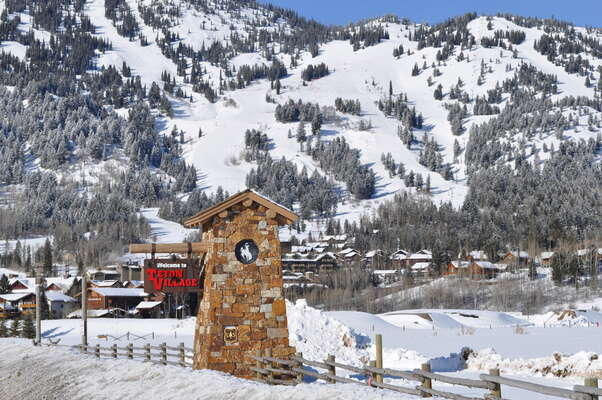 Welcome to Teton Village
Welcome to Teton Village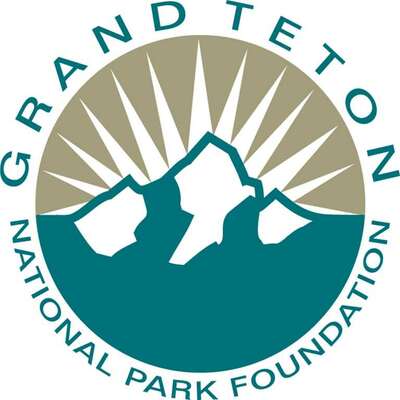 We Support
We SupportSearch Availability
Featured Amenities
- Wood Fireplace
- Telephone
- Garage
- Washer/Dryer
- Gas BBQ Grill
- Decked Area
